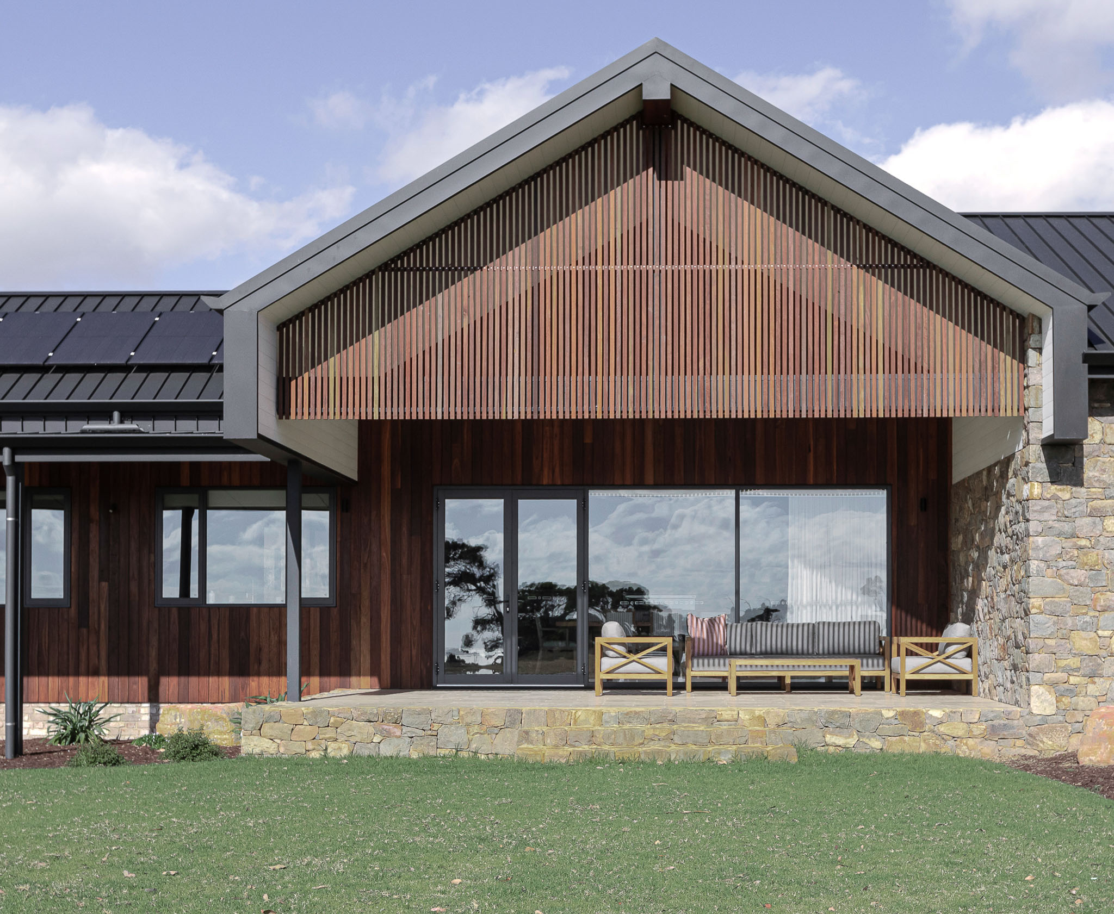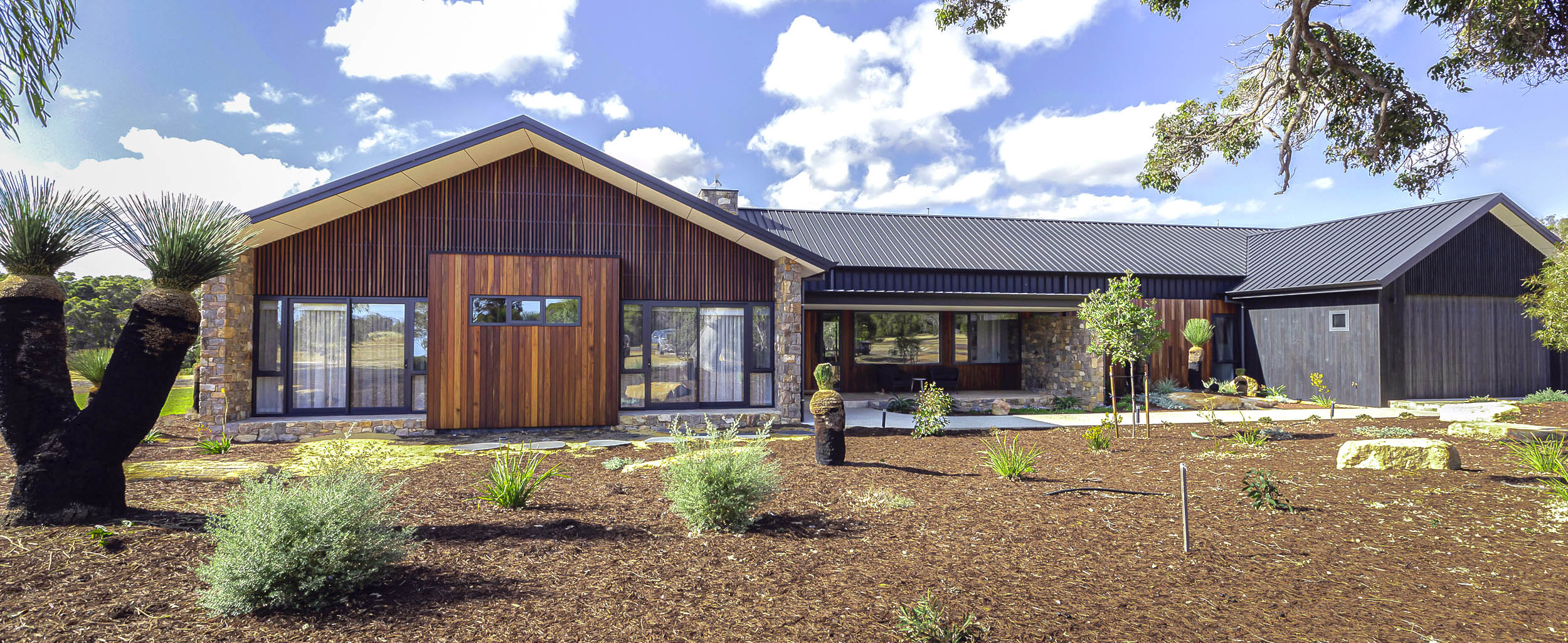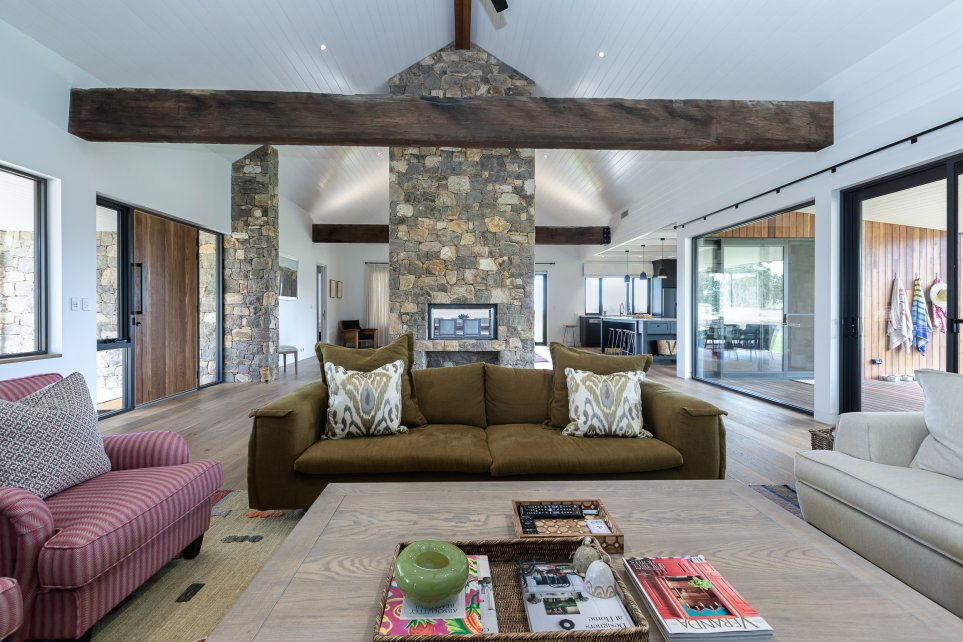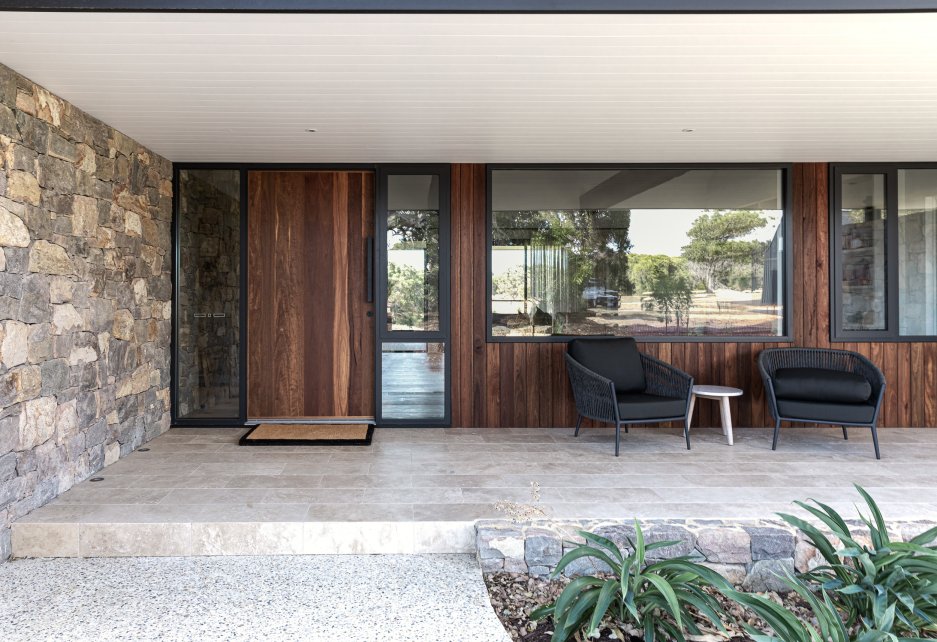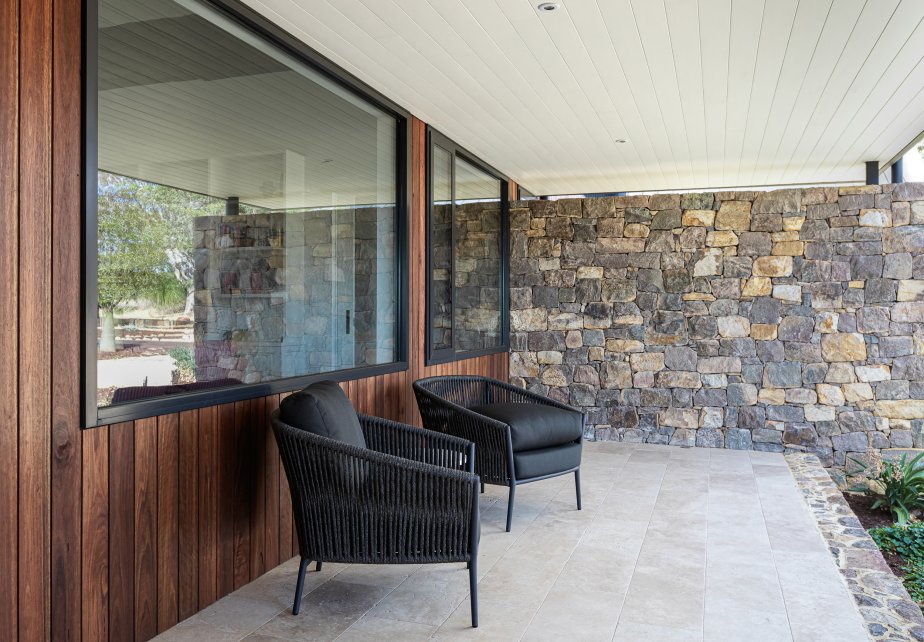About The Project
This modern farmhouse project seamlessly integrates with the breathtaking countryside landscapes of South West, WA. Internally, the house boasts natural stone and timber benchtops, handcrafted tiles, oak timber floors, century-old roof beams, a double-sided granite fireplace, and bespoke cabinetry.
The home clinched six awards at the MBA’s 2023 Housing Excellence Awards WA, including Best Country Home in the South West Region and Best Contract Home in the $2.5 million to $3.5 million bracket.
An amazing effort by the Holst Build + Design team.
Each room in this residence enjoys the surrounding rural charm and stunning Northern views of the dam and ocean vistas to the West. This creates an inviting atmosphere for peaceful and enjoyable moments with family and friends, complementing the magnificent construction.
Native to Western Australia, jarrah and its rich, warm hues were a plenty on this project. The natural timber and cost-effective charred option was supplied in our Trendplank Shou Sugi Ban 120x18mm charred cladding as well as in our Marineplank 130x20mm dome top decking profile.
Internally, our timber panelling system, Satinplank, was supplied in a 138x11mm (138mm cover) V-joint profile. All the natural timber products for this home, were factory-coated before being delivered to site.
View this post on Instagram
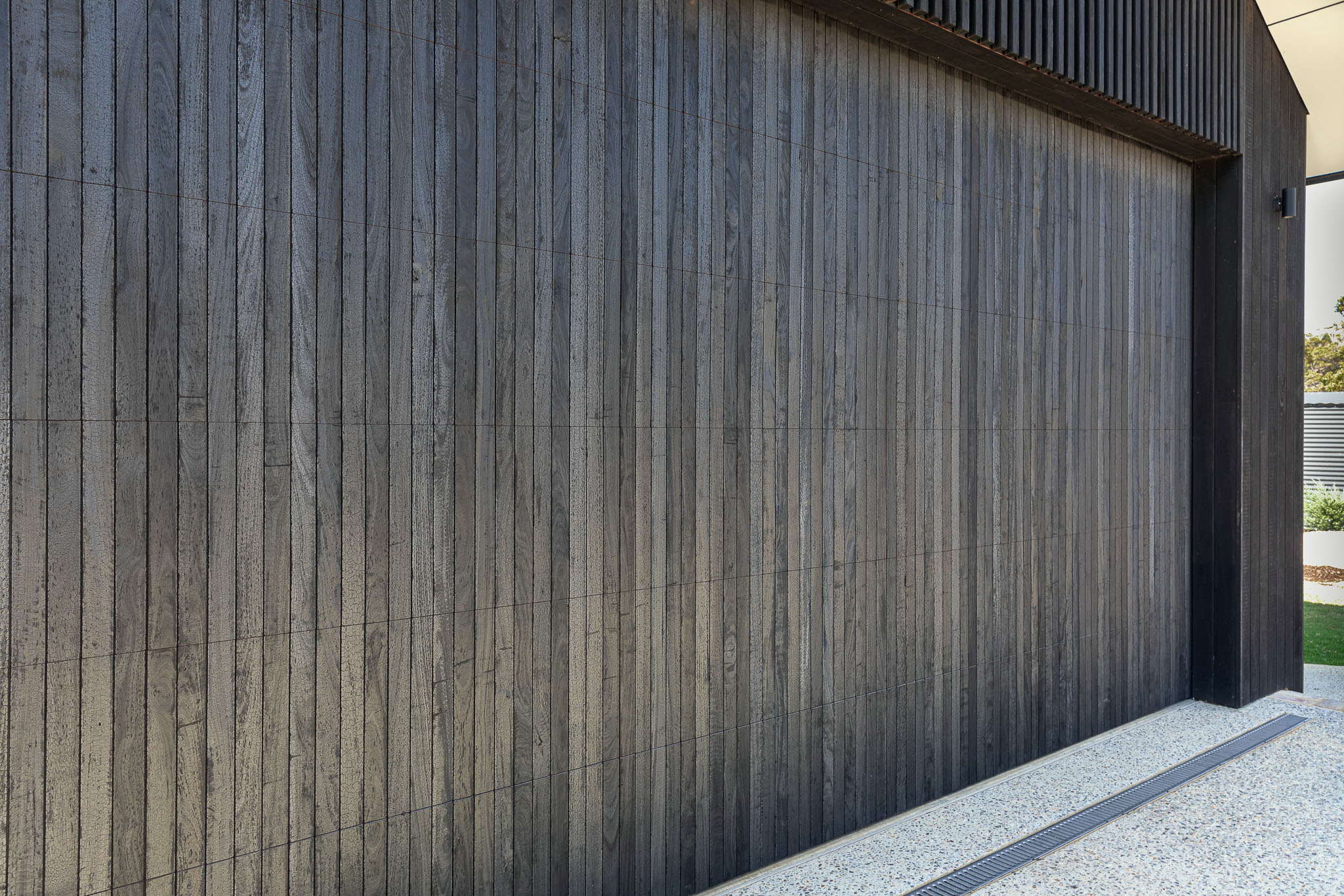
specifications
Products Used
- Trendplank 120x18 Spotted Gum T&G Cladding
- Trendplank Shou Sugi Ban Jarrah 120x18mm charred cladding
- Proplank 40x40 Spotted Gum Click-in battens
- Marineplank 130x20mm Jarrah Dome top decking profile.
- Factory-coated in Cutek
Timber Used
Gallery

