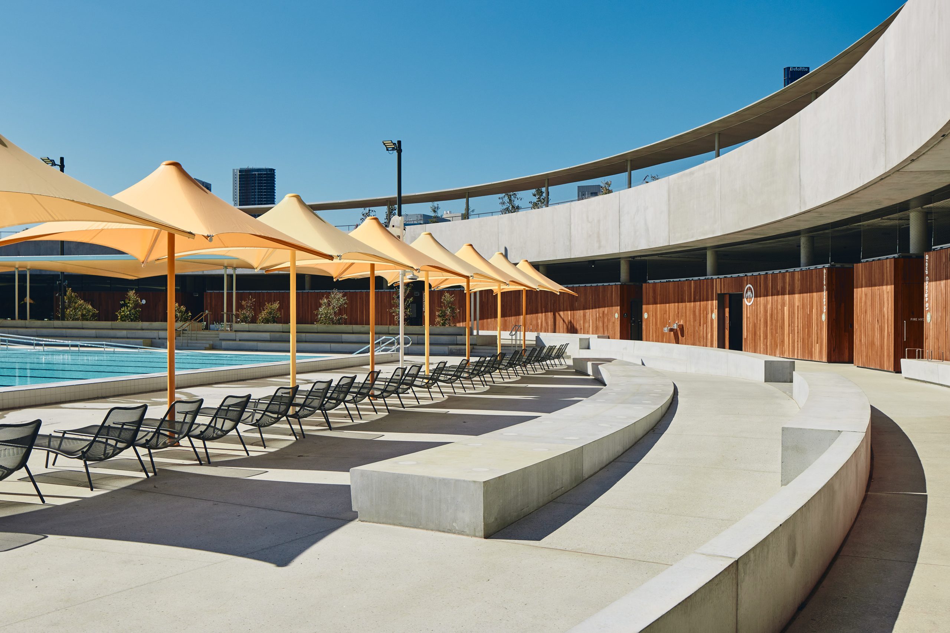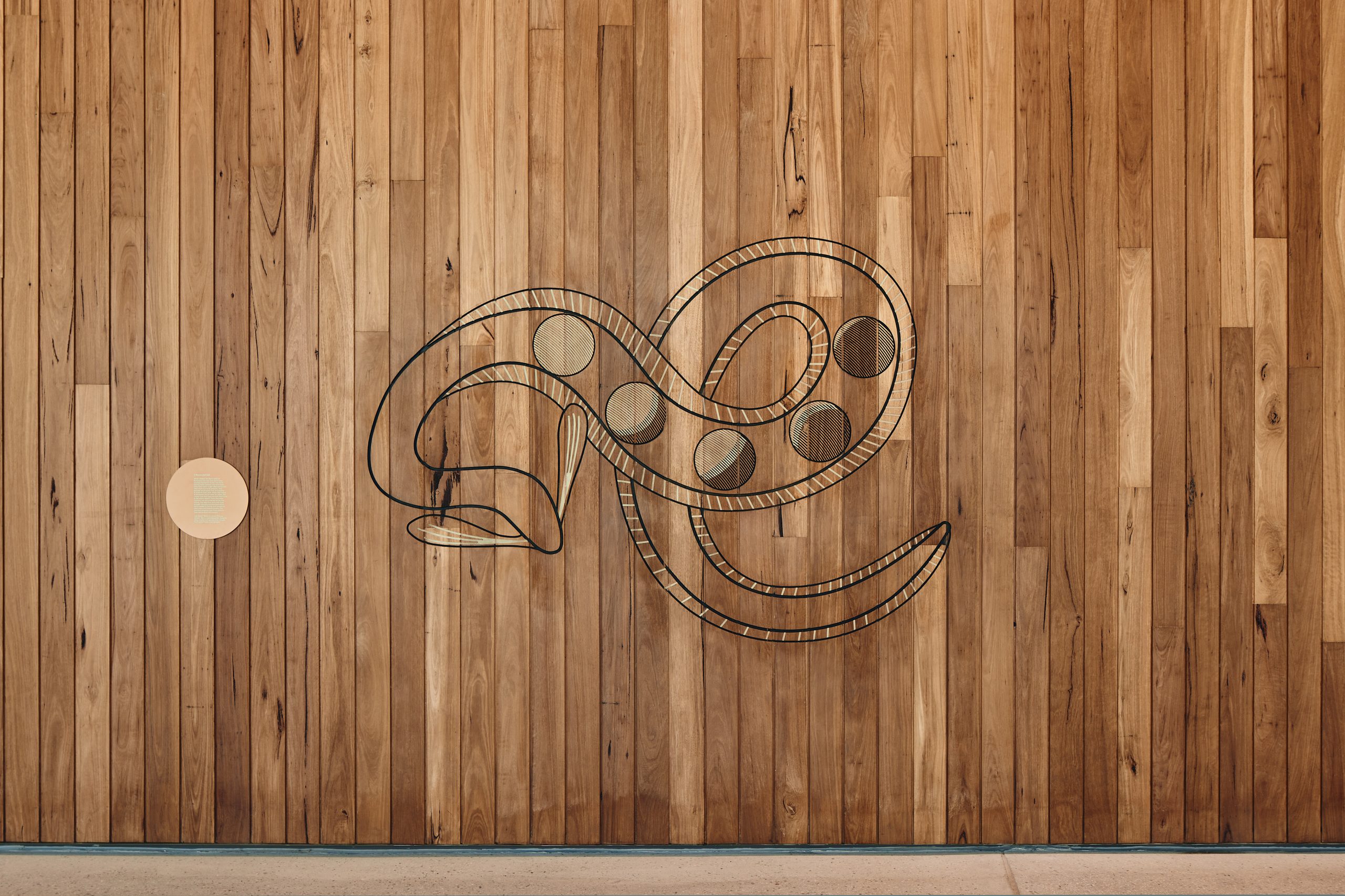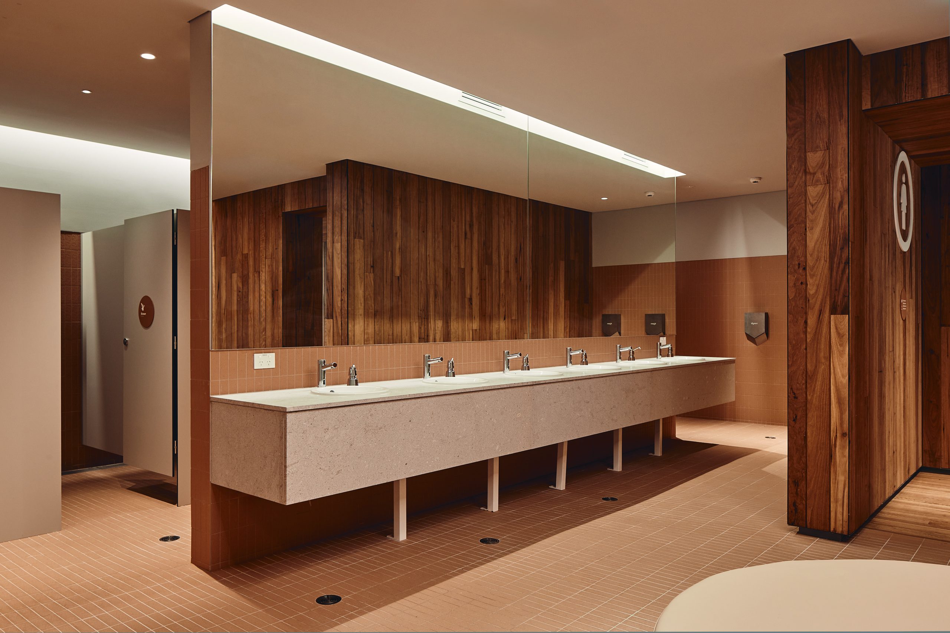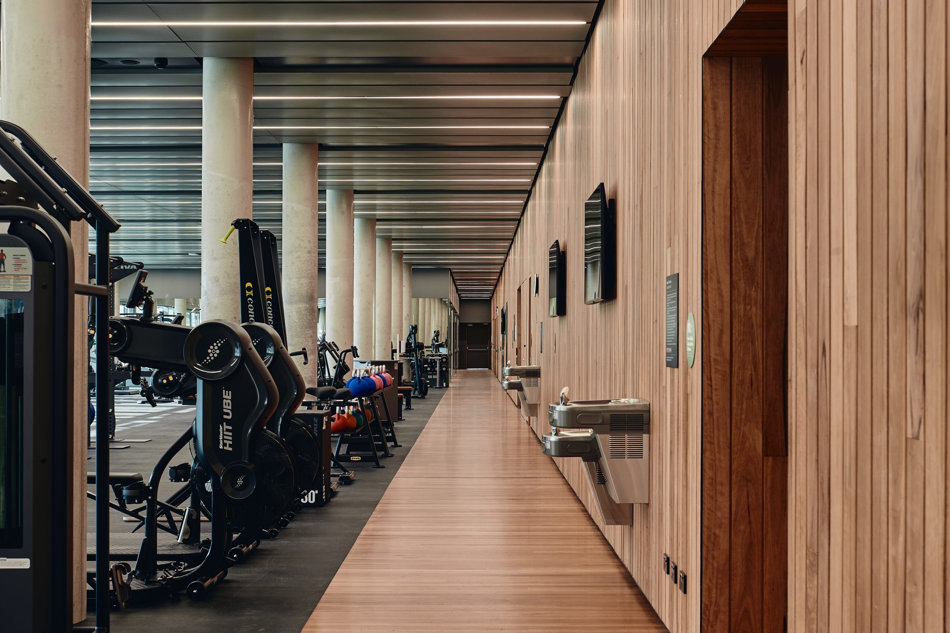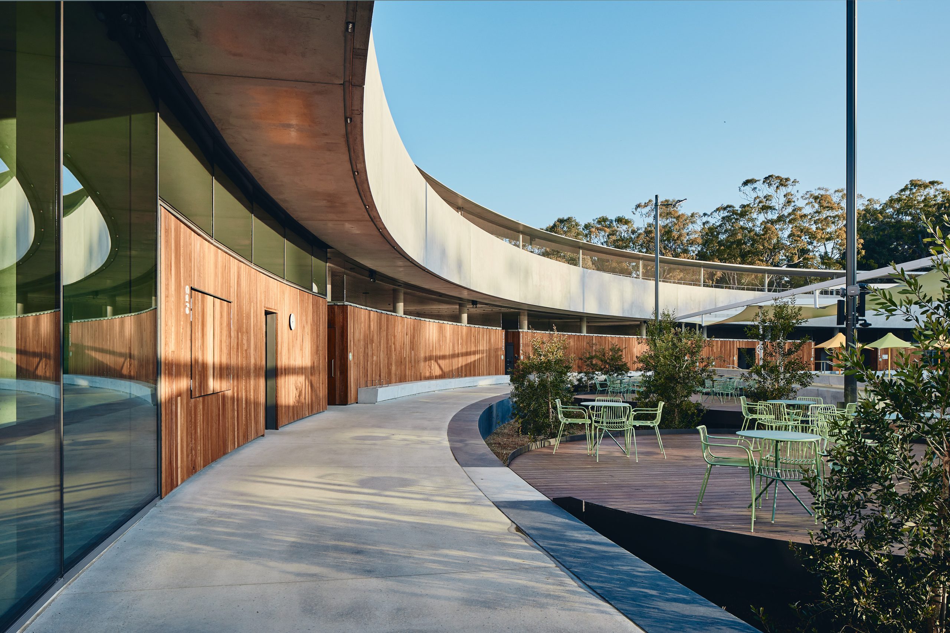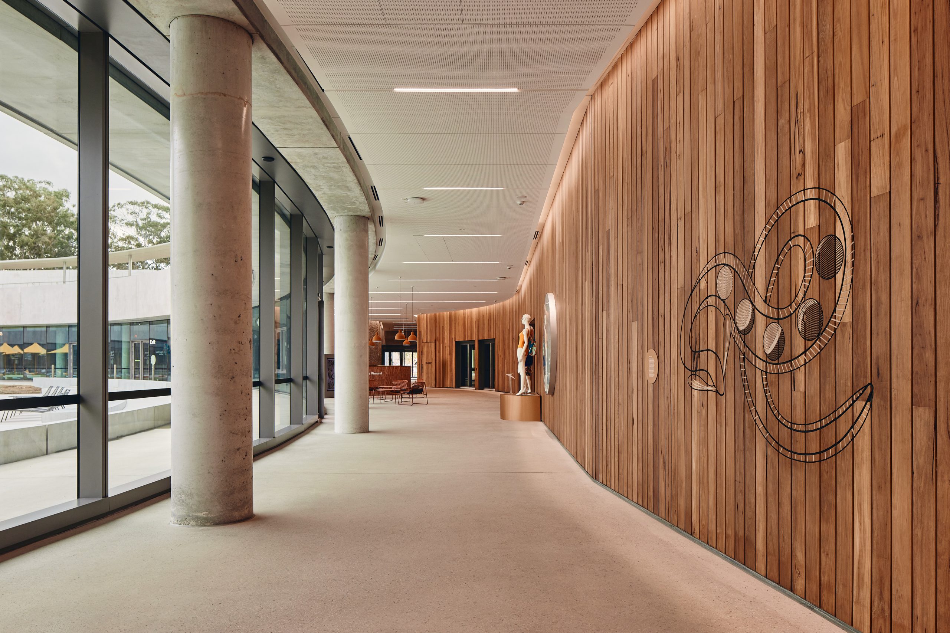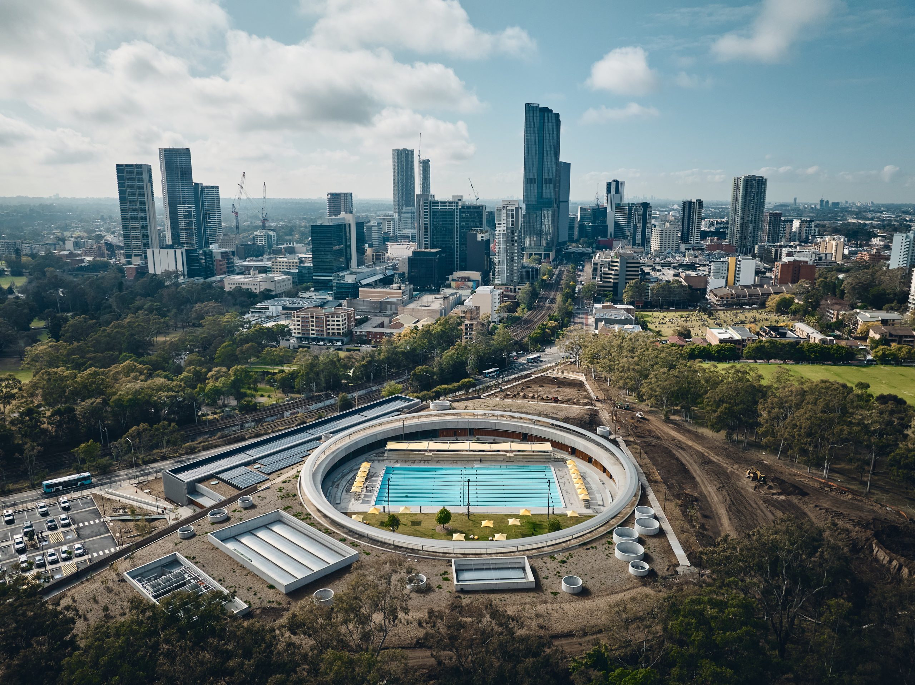About The Project
The Parramatta Aquatic Centre (PAC) is located at Mays Hill, the traditional lands of the Burramattagal, an inland group of the Dharug people. The pool reinvents the traditional aquatic centre typology, creating a new place where the quality of outdoor landscape and recreational space defines the experience.
At Mortlock Timber we were thrilled to a be part of the design of the aquatic centre and its goal to achieve a low ecological & environmental impact of its $80m development. Over 1000 lineal metres of blackbutt timber define the striking ring-shaped design that characterizes the aquatic centre and pays homage to the curves found in modernist architecture. The integration of the structure into the land has been done sensitively, predominantly arranging it on a single level for the growing and diverse community of users, ensuring easy access.
Embracing the trend of sustainable architecture, the design team prioritised the use of natural timber in their solution. They amplified the site’s natural essence by incorporating 30,000 sq m of surrounding landscape, planting 562 new native trees to enrich the existing urban forest during the design process.
While the industry faced difficulties due to fires in the blackbutt forests and subsequent floods, necessitating a vast amount of timber Mortlock Timber was able to secure a substantial supply and reserve it for the project. Our dedication to maintaining stock levels enabled the project to proceed smoothly despite the significant timber requirements.
Read Co-architecture’s write up on the Parramatta Aquatic Centre here.
With quite a few variations to the project, more timber was required. As Mortlock manufacturers and coats the timber in-house in our WA facility, we were able to fast-track additional quantities and machine them in a timely manner to avoid delays in construction.
This project needed to achieve a group 1 rating. At Mortlock Timber we are certified applicators of Fireshield Intumescent Coating. This allows us to have full control over the coating and drying process. This enabled us to deliver to this site ready for installation, minimising the window of where the coating can be activated by on-site elements.
On-site, we addressed concrete splashing issues and ensured the coating was in pristine condition for handover to the client. This was a particular challenge as the fireshield-coated timber was to be installed in high moisture areas. We supplied the project team with cedar timber (a common alternative to cedar is malvec), in the same profile as the external installation, to complete an amazing installation.
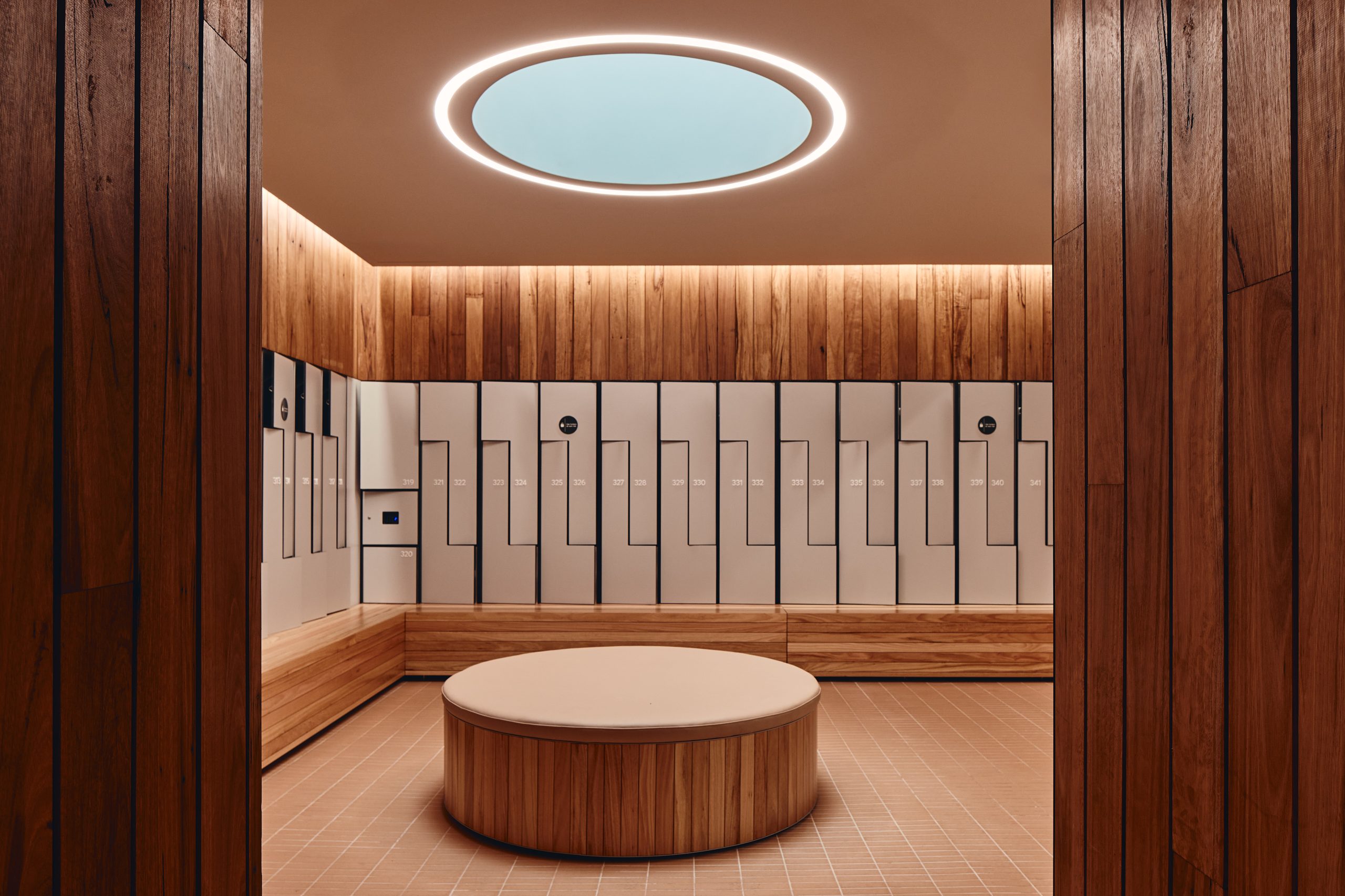
specifications
Products Used
- TRENDPLANK 120x19 T&G Blackbutt Cladding. End-matched
TRENDPLANK 120x19 T&G Western red cedar Cladding. End-matched - Factory-coated in Cutek & Fireshield
Timber Used
Gallery
