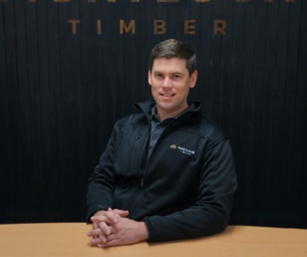5 Stunning examples of Japanese inspired architecture right here in Australia
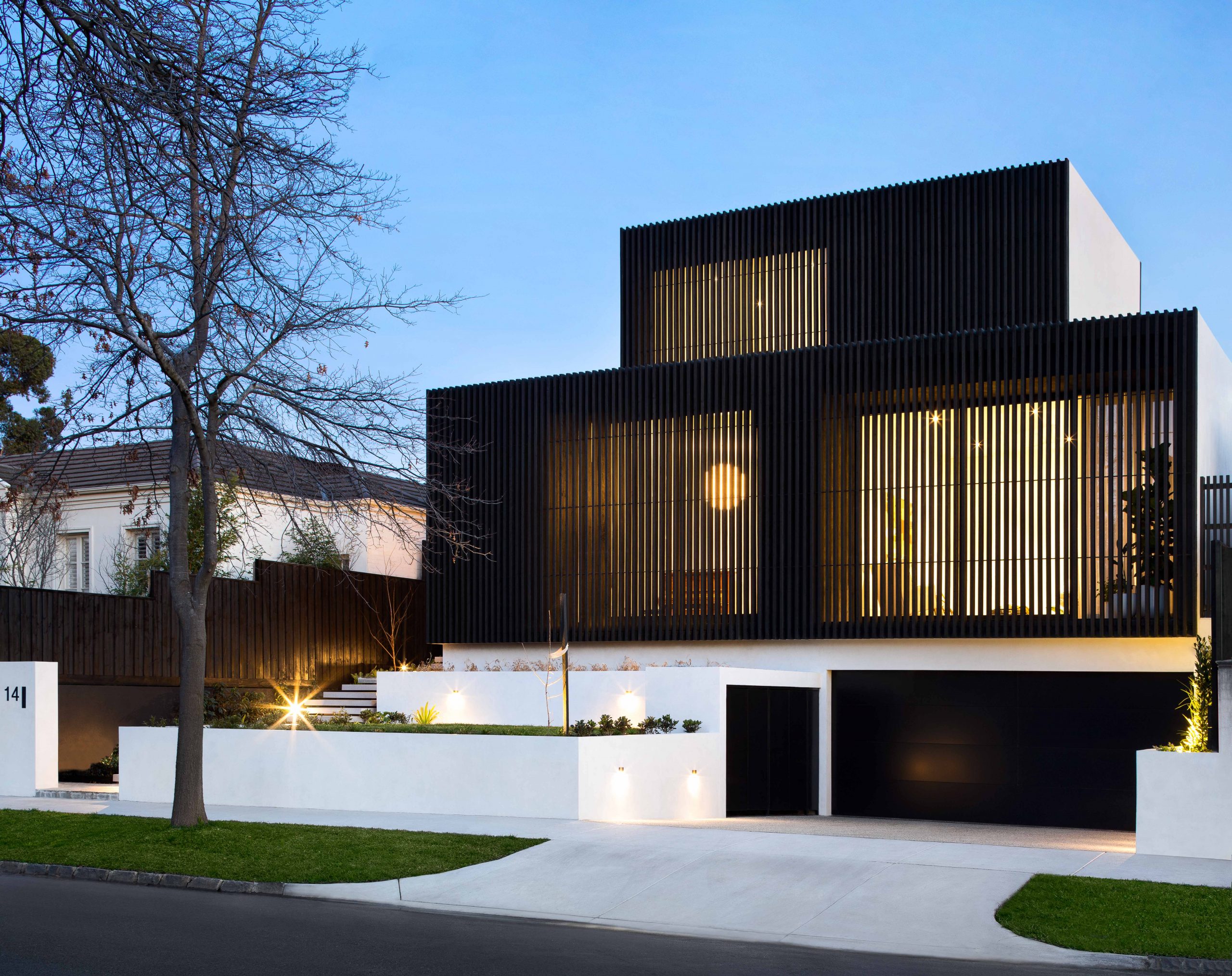
Japanese architecture has captivated architects worldwide, influencing trends even in Australia.
From Shou Sugi Ban charred timber cladding to sliding doors and earthen floors, traditional Japanese elements are popular in residential architecture. Drawing from ancient design philosophy, Japanese principles emphasize simplicity (Kanso), open space (Seijaku), and natural materials (Shizen) to evoke tranquillity and harmony.
For eco-conscious architects, Japanese architecture offers valuable insights into minimizing carbon footprint. Aligned with biophilic and sustainable design principles, Japanese architecture advocates for working harmoniously with nature and the environment, providing innovative solutions for sustainable living.
Here are the six designs we will cover in this blog:
- Leichhardt Machiya House
- Franklin House
- Elwood House
- Bruny Island Hideaway
- Komeyui Japanese Restaurant
- The latest Japanese-inspired project we were a part of: Kuroi Yuroi
1. Leichhardt Machiya House, Sydney
Architect / Studio Haptic
Photographers / Justin Alexander & Simon Whitbread
Read more / The Local Project
This family home in Sydney suburb Leichhardt was inspired by traditional Japanese wooden townhouses called machiya. It’s a style of housing that was particularly popular with merchants and craftspeople in Kyoto because of the way the front of the home could double as a shopfront.
While the rear of the property is designed for privacy, the front of the property is more flexible. Timber screens allow natural light into the home and provide privacy when closed. When opened up, they create a flexible front space which the designers describe as a “semi-public workspace”.
The courtyard is the central part of the house, providing natural light and a connection to nature. Large sliding glass doors allow for a natural flow between indoor living spaces and the outside.
2. Franklin House, Victoria
Architect / Ola Studio
Builder / Sinjen
Photographer / Derek Swalwell
Read more / Design Boom
Designers at Ola Studio were given the brief to create a “Japanese inspired fuzzy white cocoon”. The result is Franklin House – a private and peaceful home with a simple and organic aesthetic.
Traditional Japanese architecture thinks of a home as part of its natural environment, with a mutual relationship between nature and human-made elements. Franklin House was designed in response to its beachside setting and neighbouring elements to create a sense of belonging and connection to nature.
Wood is used on the floors, ceilings and walls to create a calming atmosphere. The minimal palette used throughout evokes peacefulness and tranquillity while natural textures, such as timber and concrete, create visual interest.
From the street the house has a simple, understated appearance which opens into a spacious oasis when you enter the property. The indoor space is flexible and able to cater for one person as well as a large family coming and going.
3. Elwood House, Melbourne
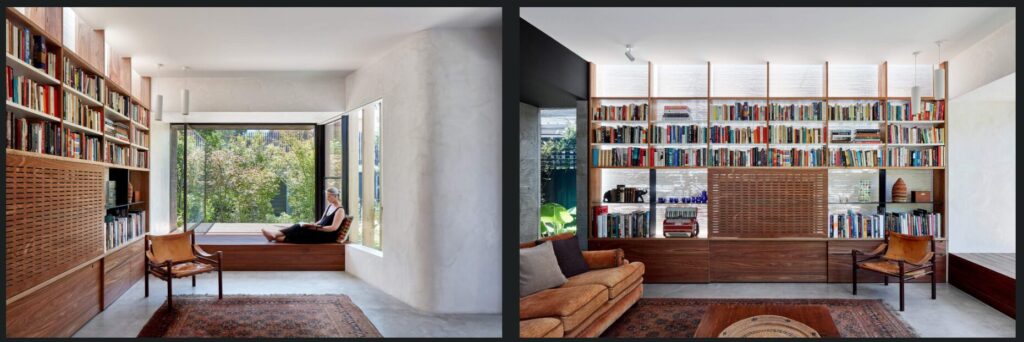
Elwood House is a renovated Californian bungalow with a simple Japanese aesthetic. It has the cosy feel of the original 1920s building while providing a sense of peaceful escape for the resident.
The Japanese influence is most notable in the use of natural materials and textures throughout. Dark local timbers, such as blackbutt and spotted gum, are used in the interior, playing attractively with the natural light.
The home is grounded by its surrounding landscape, and has a strong connection to the garden. An outdoor timber deck and pergola create a tranquil escape that connects to the indoor living area.
Architect / Splinter Studio
Builder / Sinjen
Photographer / Jack Lovel
Read more / Arch Daily
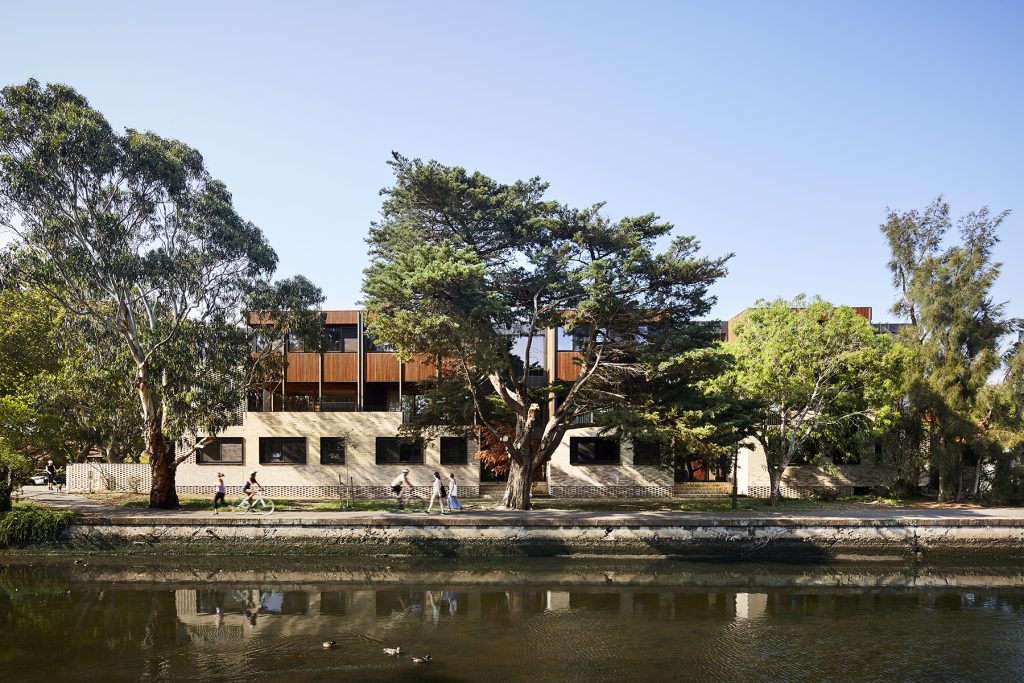
4. Bruny Island Hideaway
Architect / Maguire and Devine
Builder / Merlin Constructions
Photographer / Robert Maver
Read more / The Design Files
The highly crafted minimalism of Japanese interiors was the inspiration for this off grid tiny home. At just 28 square metres, every element of the design had to be purposeful and essential.
The hideaway is located in bushland on Bruny Island, just off the coast of Tasmania. The designers wanted to create a simple and elegant form which felt like a stress-free escape from everyday life. Almost all of the furniture is built into the structure to reduce clutter and preserve the visual simplicity.
Borrowing principles from biophilic design, natural materials and textures were used throughout to maintain a connection to nature. The interior is lined with pine and large windows provide unencumbered views of the surrounding landscape.
5. Komeyui Japanese Restaurant, Melbourne
Architect / Baenziger Coles
Builder / Unita
Read more / Komeyui Japanese Restaurant
Komeyui is an award winning Japanese restaurant in Melbourne owned by Mr Motomu Kumano. It offers customers authentic handmade Japanese cuisine and a unique dining experience.
The restaurant is set up to encourage customers to gather around a table with family and friends while sharing a range of dishes. The interior has a modern and minimalist Japanese aesthetic, with thoughtful details throughout.
Traditional Japanese charred timber cladding – shou sugi ban – was a natural choice for the design. Eye catching and elegant, it’s the perfect complement for the natural wood, beige tones and gold accents used elsewhere.
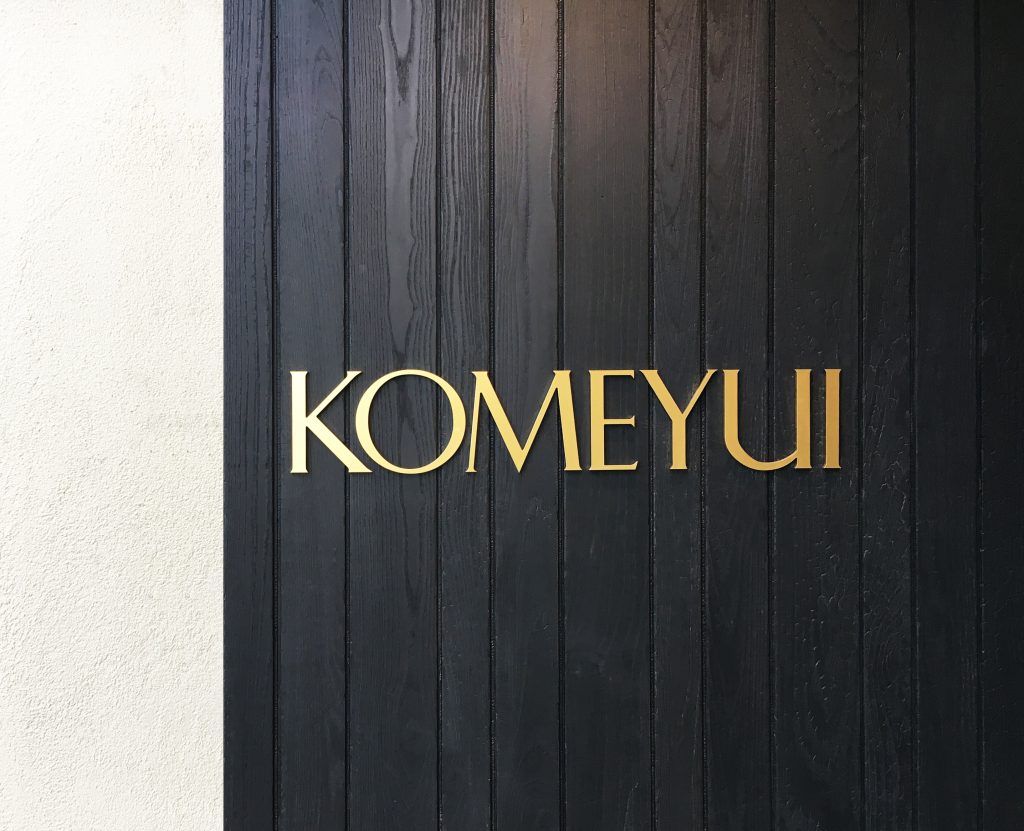
The latest Japanese-inspired project we were part of: Kuroi Yuroi
Designed by Reece Keil Design and built by Tomkins Construction, Kuroi Yoroi stands tall as exemplary example of ideas and craftmanship coming together.
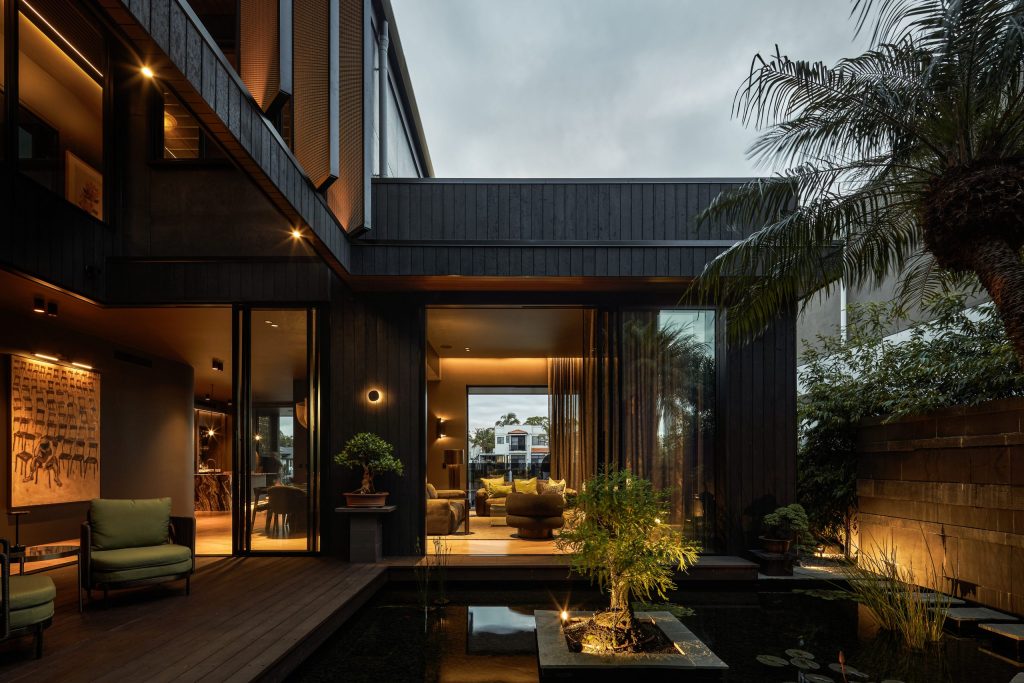
The Kuroi Yoroi residential design project showcases an exceptional home crafted for seamless indoor-outdoor entertaining, featuring an awe-inspiring pond as its centerpiece that captivates attention and adds a remarkable wow factor. The use of Shou Sugi Ban charred timber in this architectural masterpiece elevates it to the epitome of luxury living.
Our externally installed Shou Sugi Ban charred timber (Burnt Ash) holds a strong and classy piece of the Kuroi Yoroi puzzle. A mystic one at that with Kuroi Yoroi also know was the suit of armour worn by Shredder, in Rise of the Teenage Mutant Ninja Turtles. This Dark Armour is Burn Ash, charred here in Australia and pre-finished in WOCA Black Exterior Oil. A coating that will a low level of maintenance to the exterior timber cladding.
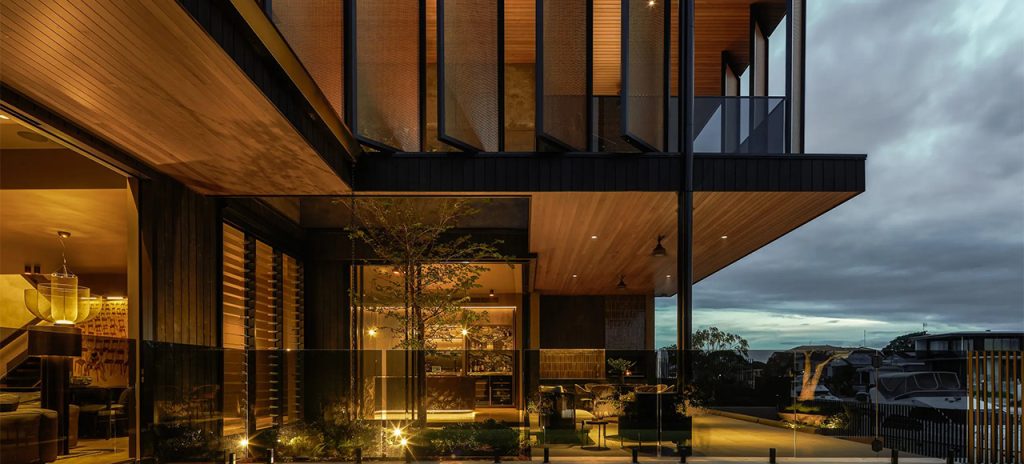
Thermally-modified timber continues throughout the home with Modinex Channel Cladding being used for exterior ceiling boards. Thermally-modified timber is not a composite product; this is real timber that has changed at a cellular level to provide upwards of 30 years of life expectancy. Natural timbers like our Burnt Ash used on this project undergoes transformative, structural and visual, changes from the heating process, lead to extraordinary advantages when incorporating architectural timber into a design.
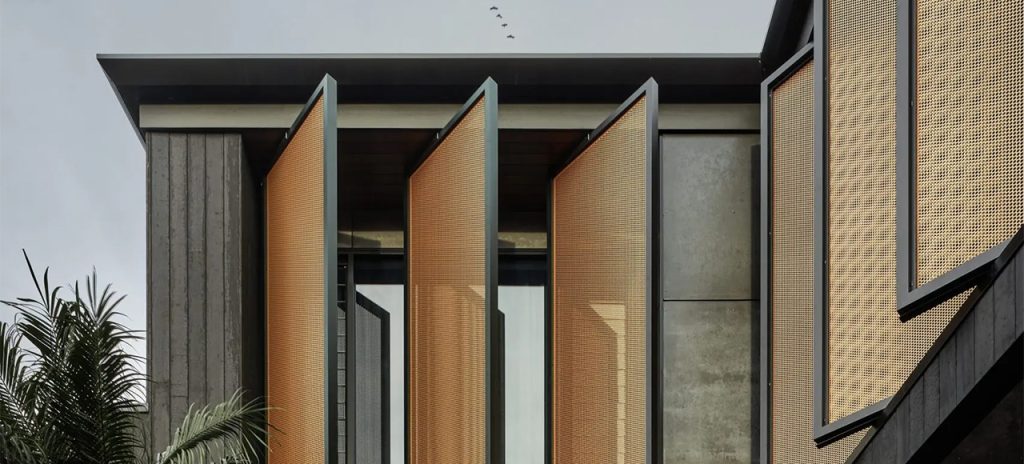
The uniqueness of each charred timber piece, with variations in hardness, grain, and crackle, contributes to the natural beauty of this material. While maintaining a high standard of consistency and quality, the Shou Sugi Ban texture presents subtle variations that architects and designers find irresistible, adding to the overall distinct aesthetic and textural allure of the residence. The deliberate embrace of these natural variations enhances the character of the timber, creating an enchanting and harmonious synergy with the surrounding environment.
Your own Japanese inspired architecture in Australia
Whether you’re working on a family home, commercial space or public project, Japanese architecture has a wealth of inspiration.
Looking to incorporate elements from traditional Japanese architecture into your next project? Check out our range of Shou Sugi Ban charred cladding, timber battens and more.
Download our pricing and product guide or get in touch with the team at Mortlock Timber to discuss how we can help bring your project to life.
View our Shou Sugi Ban pricing and product guide
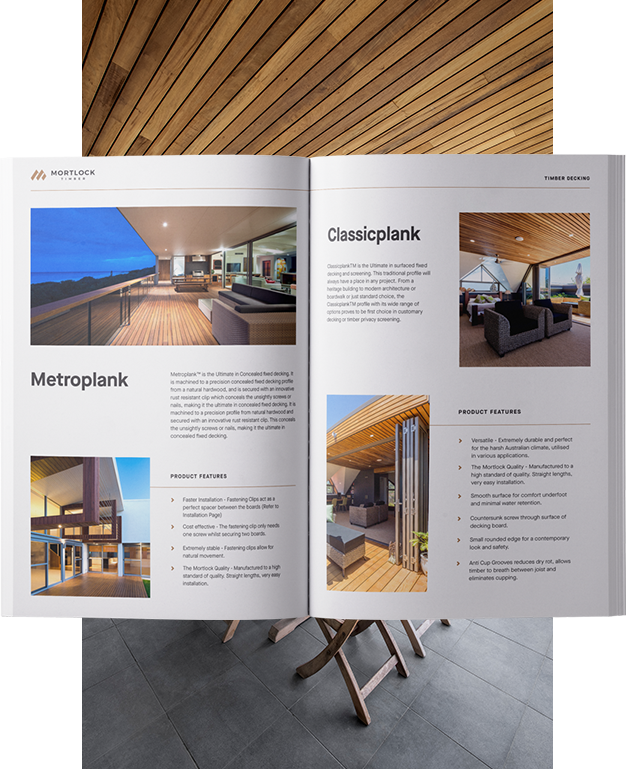
We are committed to bringing you timber products that add value and endure for years to come, even in heavy traffic and harsh weather conditions. We understand the value of efficiency when it comes to installation and keeping hardwood timber costs down. That’s why we’ve spent decades perfecting our designs to make them easier to handle, less wasteful and more efficient to install. This efficiency allows us to offer you premier products that are more cost-effective so that you can experience greater savings on timber wall costs, timber ceiling costs, timber cladding costs and timber decking costs.
Download our Pricing and Product Guide for our complete hardwood timber price list including timber decking prices, timber wall prices, timber ceiling prices and timber cladding prices.
