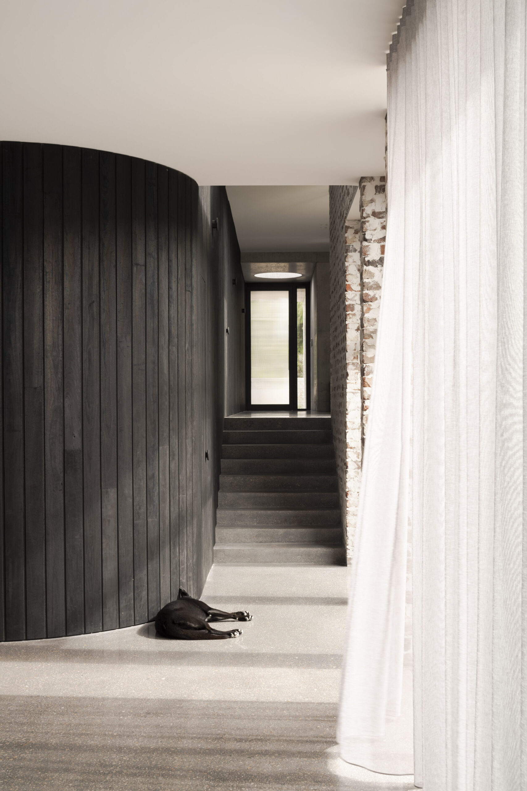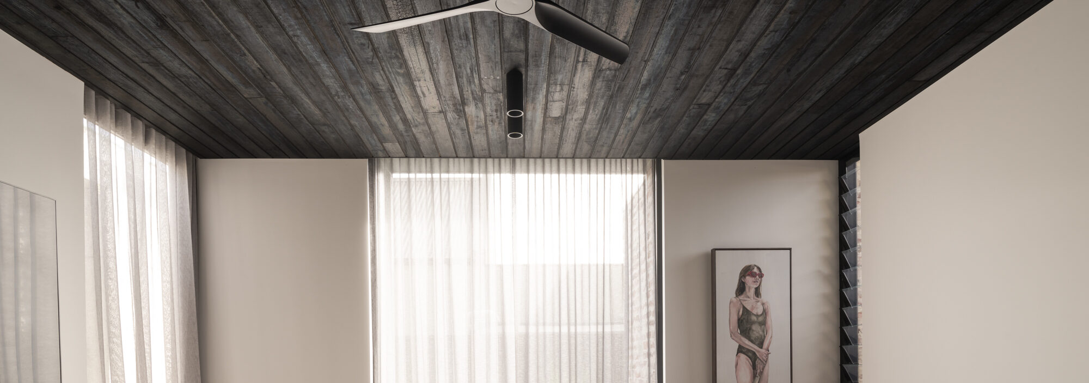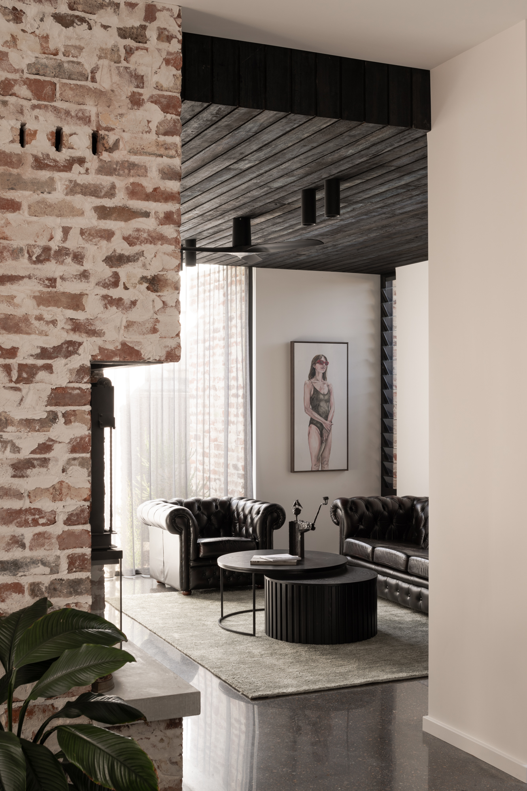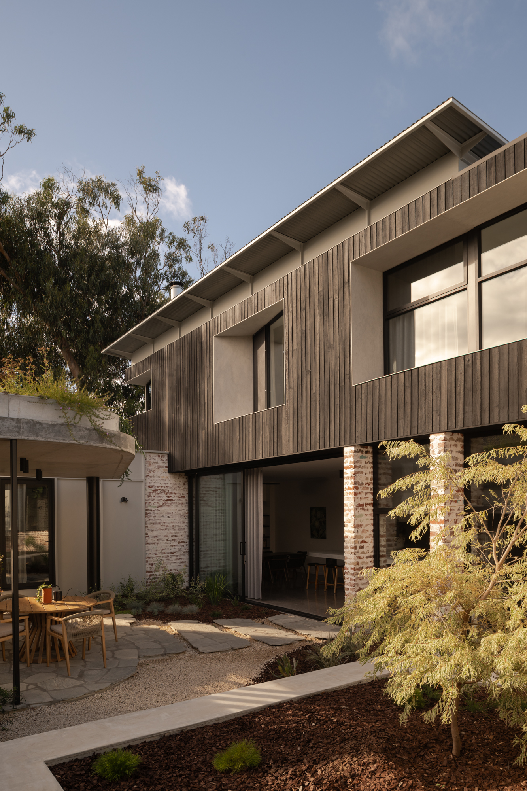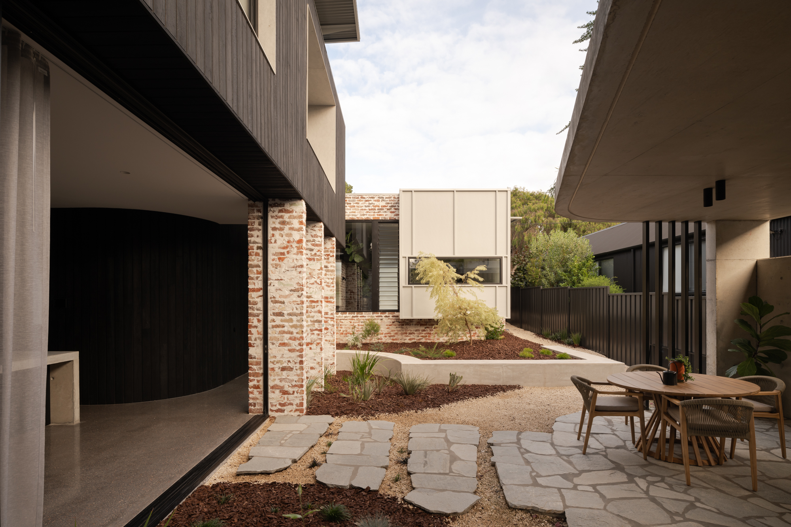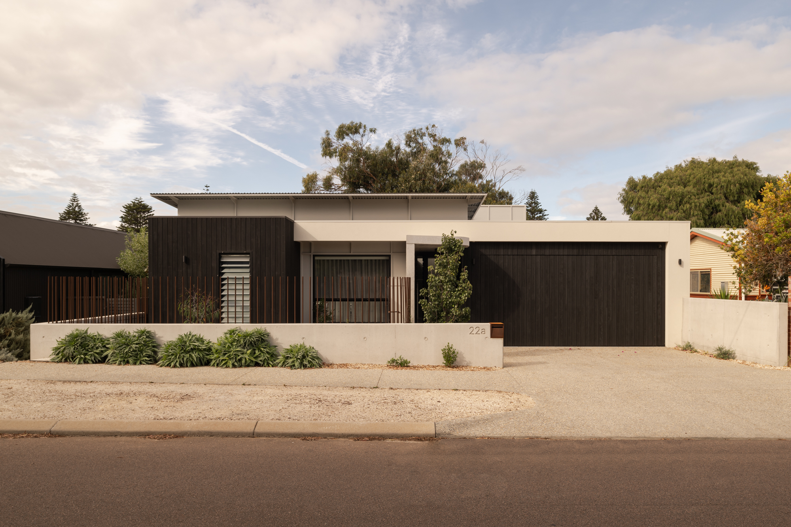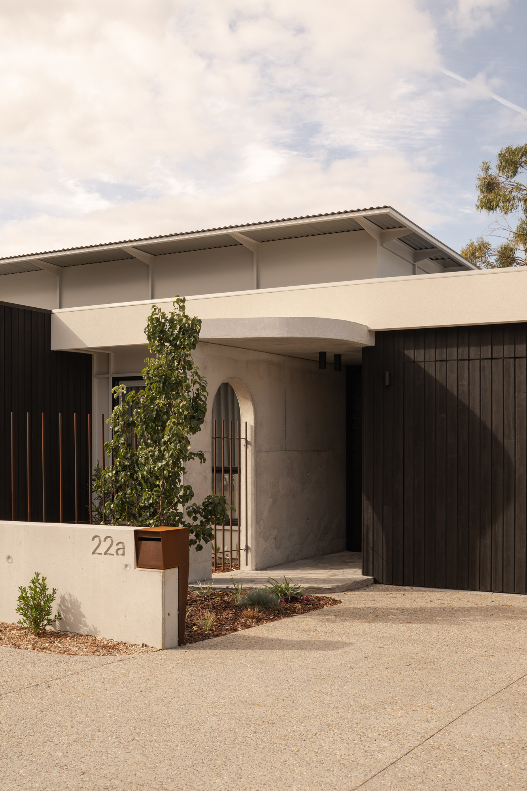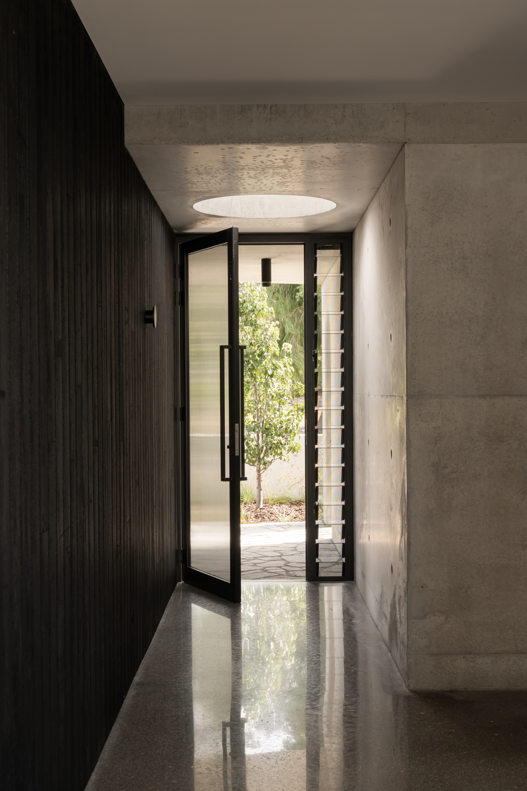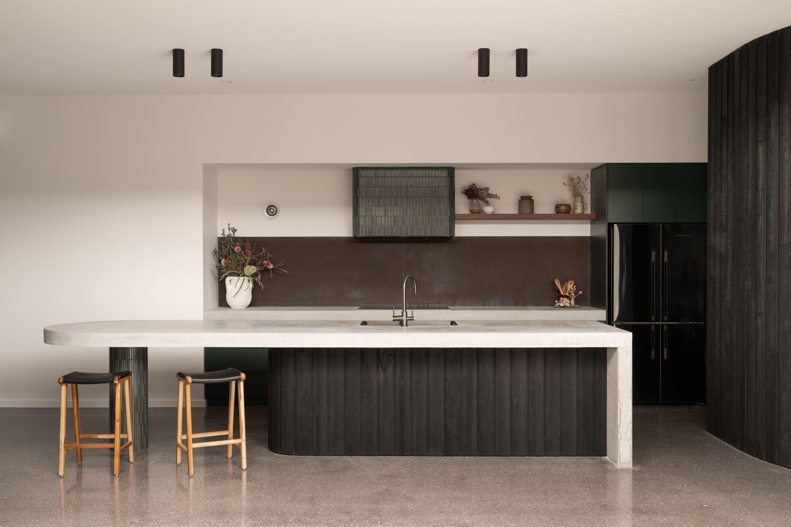About The Project
Dalecki Design was engaged to develop an approachable family sanctuary with lasting appeal. Through distinctive shapes and sustainable principles at every corner, The Myrtle is a testament to the studio’s passion for thoughtful and innovative spaces.
Our natural, Shou Sugi Ban timber features throughout the project. The robust and distinctive grain patterns of spotted gum were specified for this Western Australian project, giving thought to agrarian influences. The Shou Sugi Ban process on this BAL 29 rated timber involves charring all four sides of the timber, to ensure longevity and stability for the timber cladding piece.
View this post on Instagram
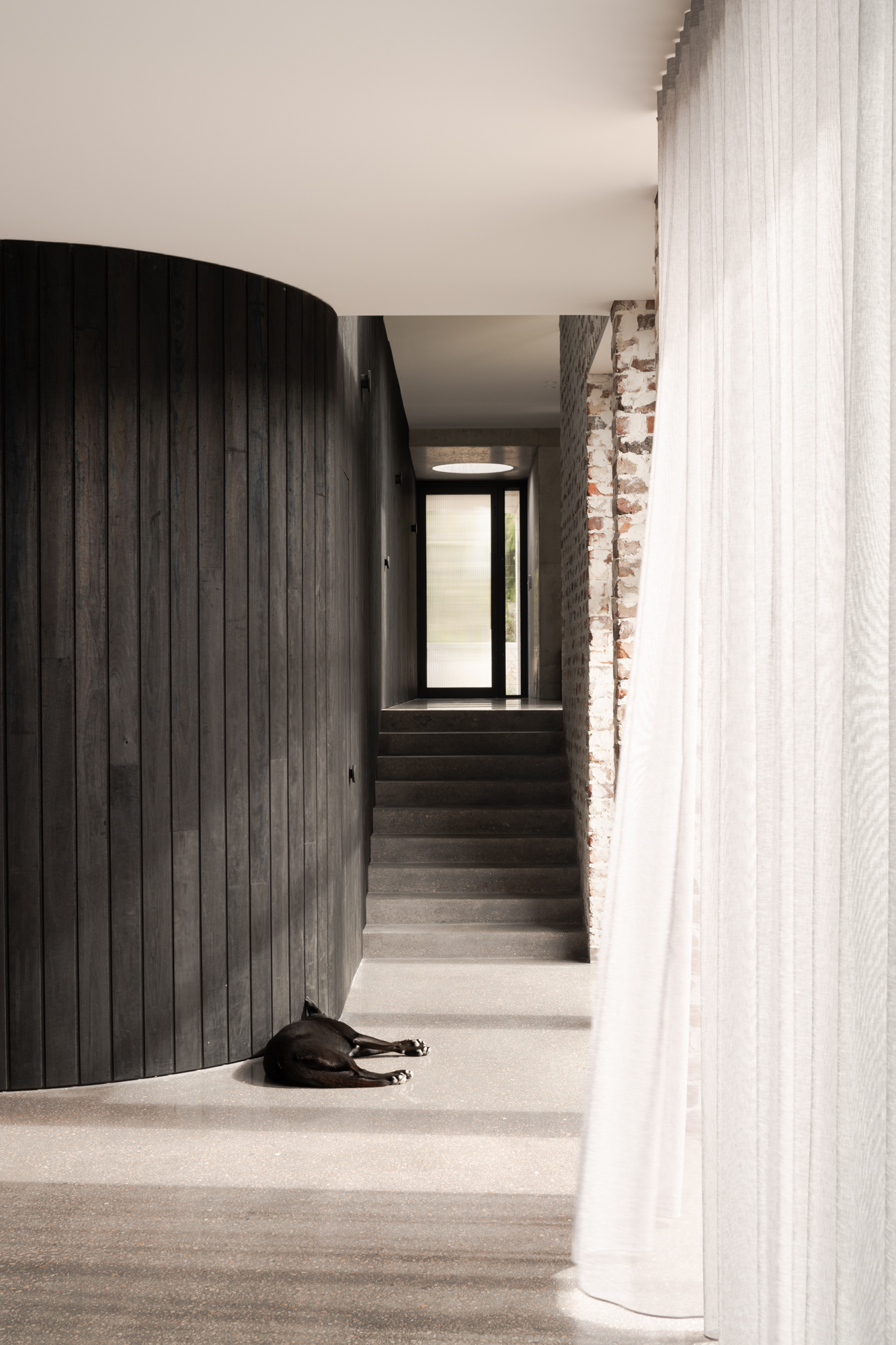
specifications
Products Used
- Trendplank Shou Sugi Ban T&G 122x19mm charred cladding
- Internal, external and garage door cladding with concealed fix
- End matched, pre-coated in Cutek Extreme CD50 oil
Timber Used
- Spotted gum with a Shou Sugi Ban finish
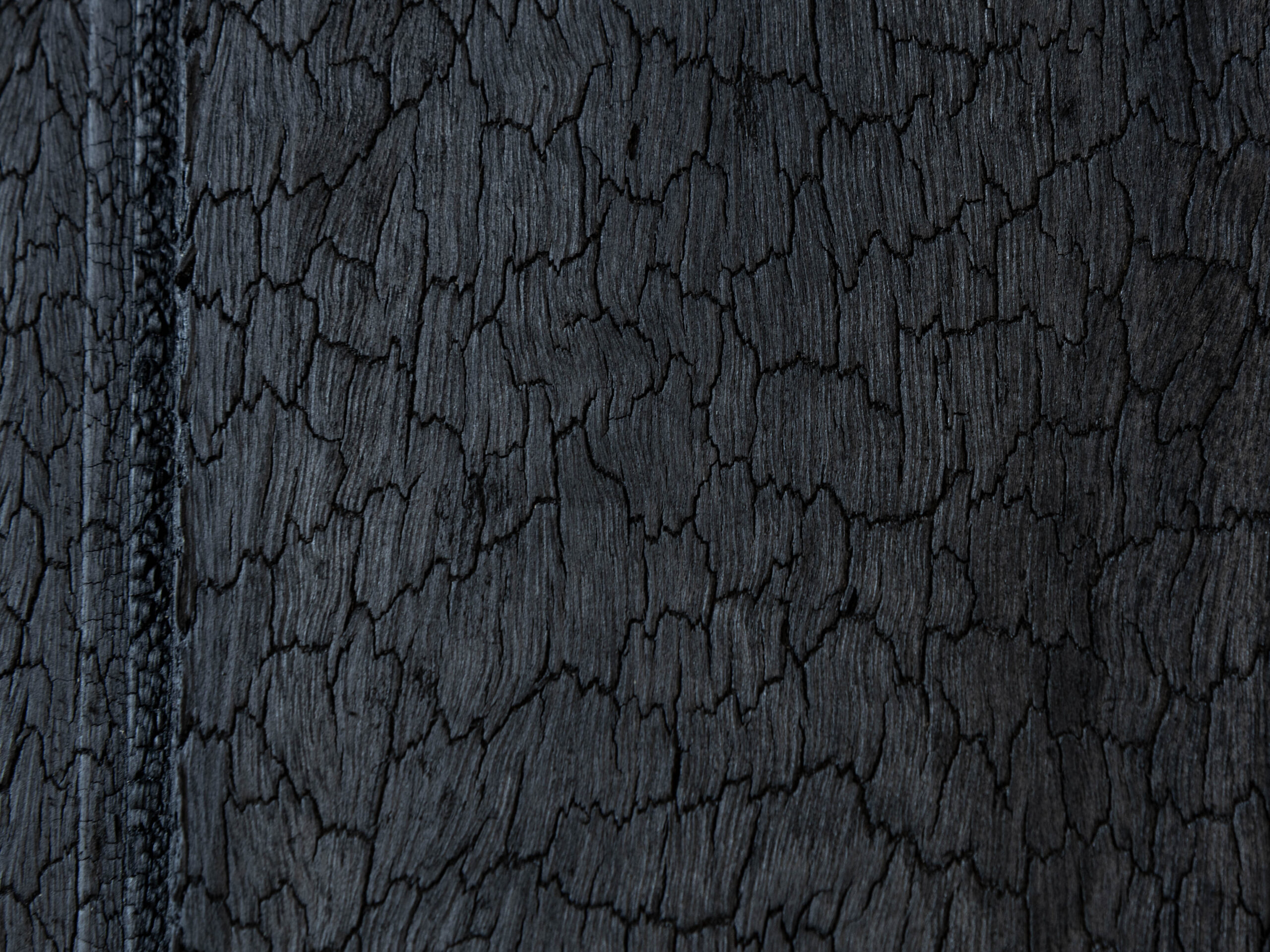
Gallery
