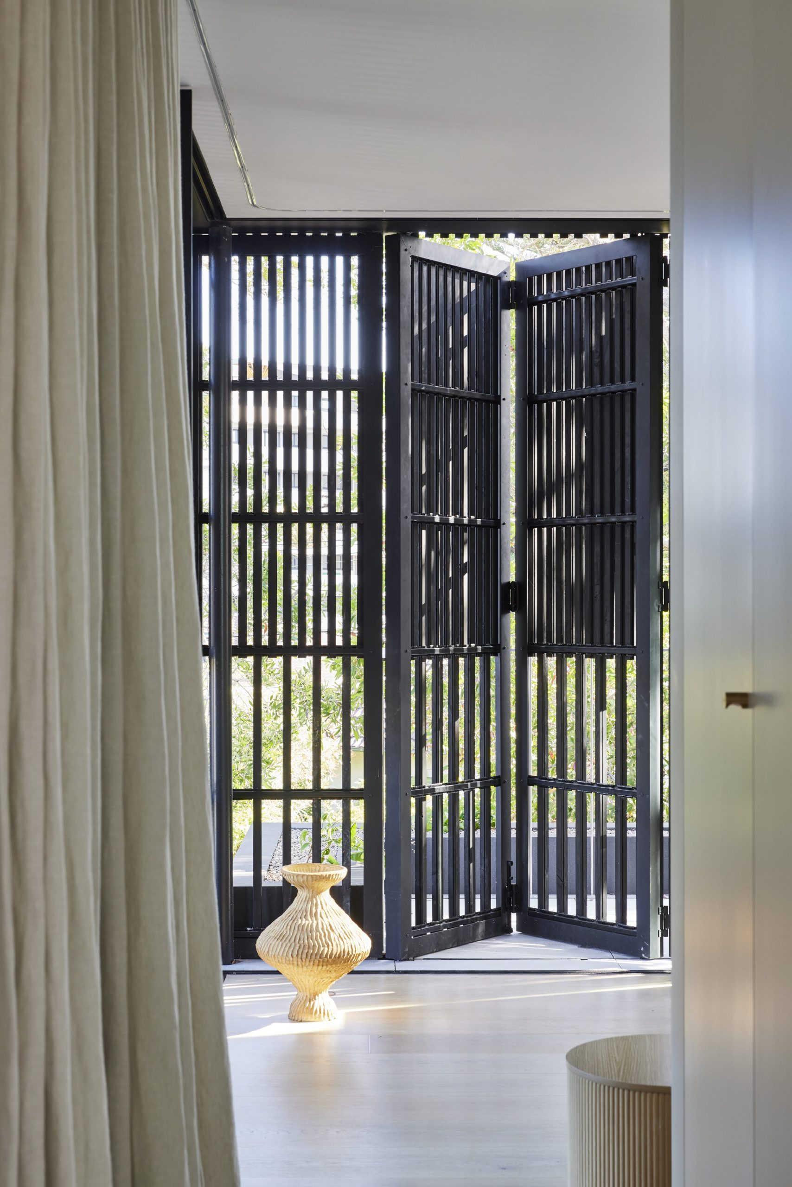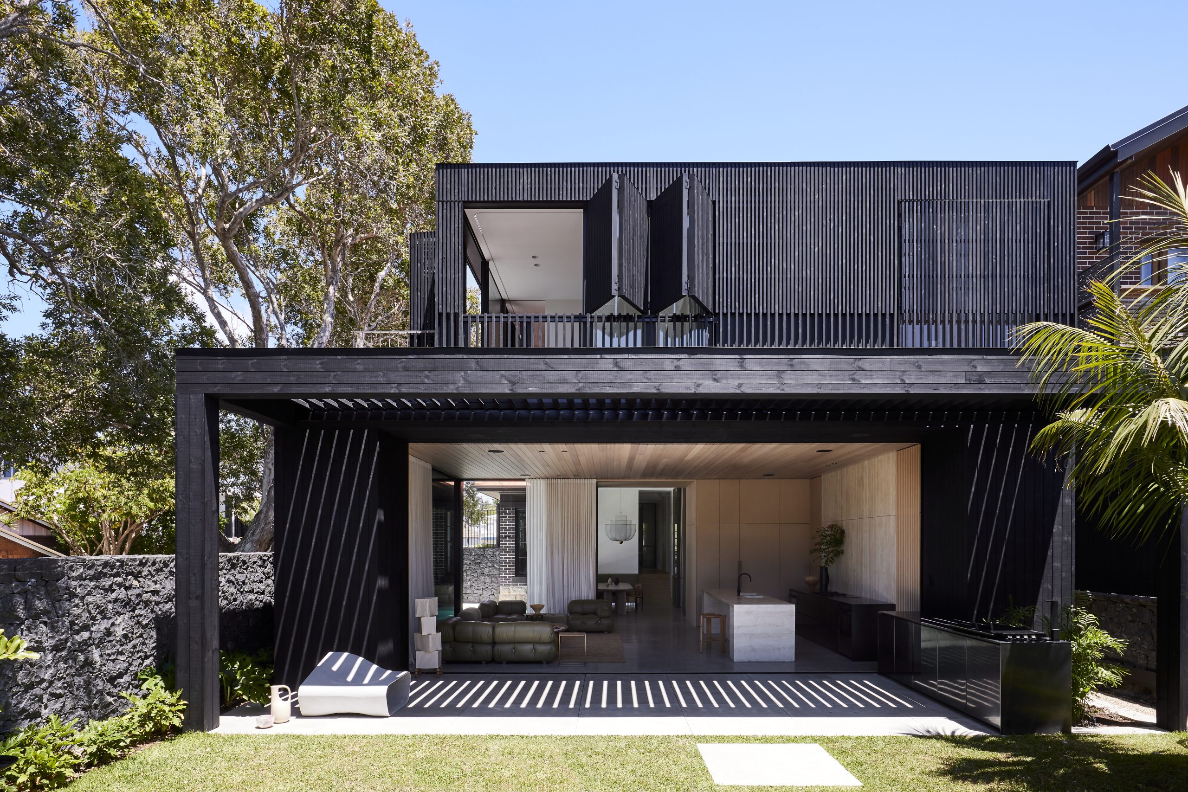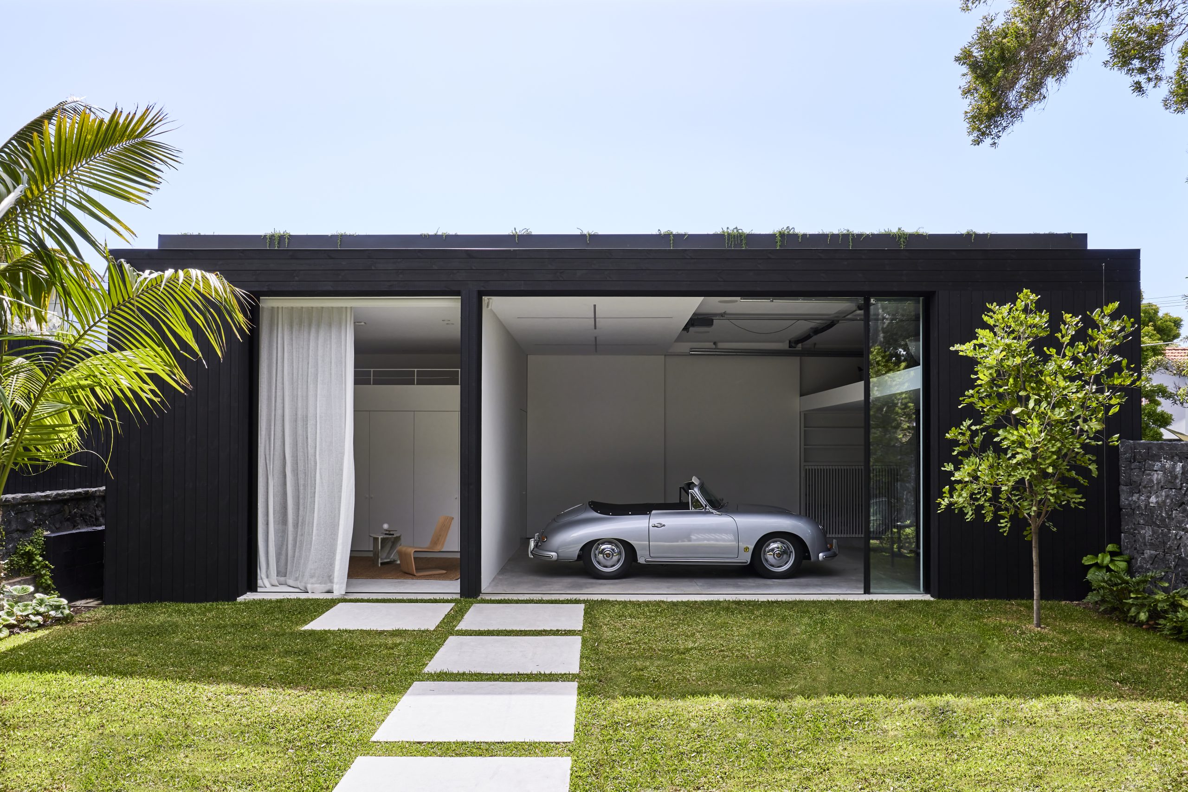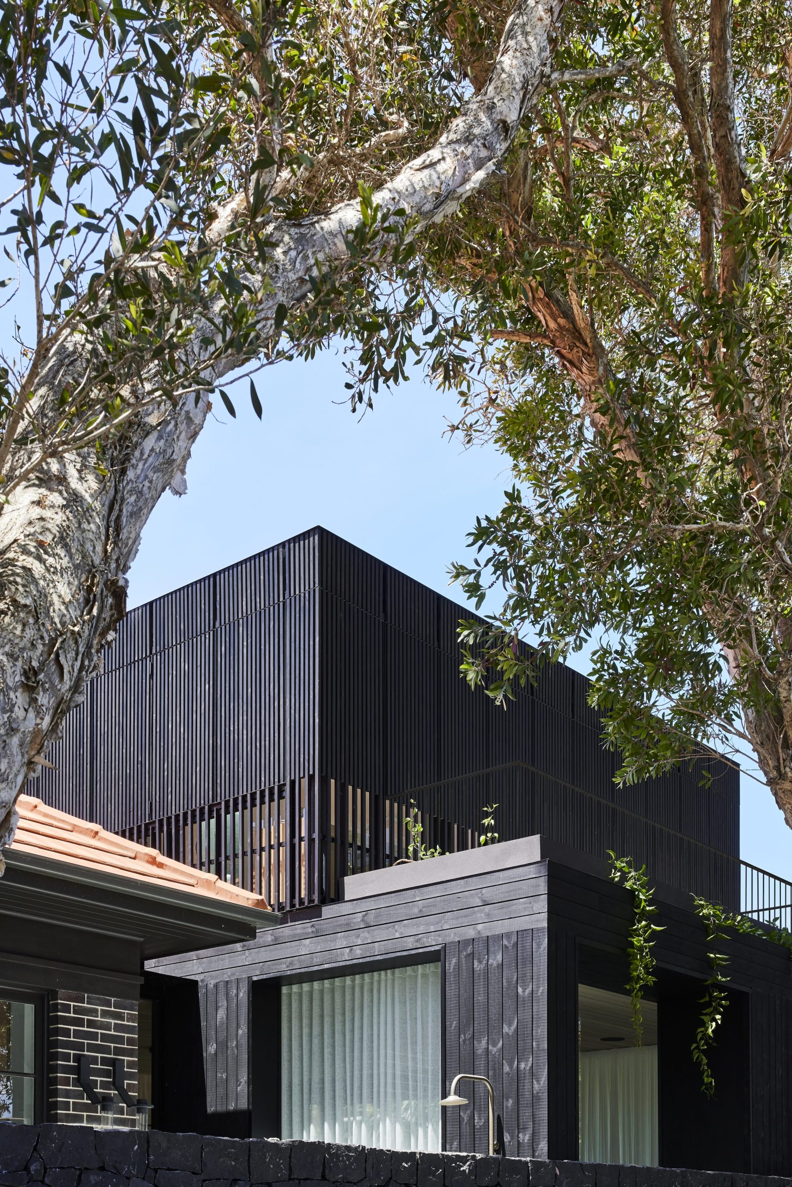About The Project
The Bondi House project designed by Madeleine Blanchfield Architects and built by Venari Projects, received the winner award in the Residential Alterations and Additions category at the 2023 Excellence in Housing Awards by the Master Builders Association NSW.
Madeleine, the architect, emphasized the challenge of harmonizing a two-storey addition with the original single-storey house. The design achieved a balance by respecting the existing architectural value, notably using volcanic stone and stained vacoa timber cladding.
The sequence of spaces and material choices reflected the clients’ preferences, resulting in a thoughtful and cohesive design. For instance, the rear garage, separated by a grassy patch, highlighted the clients’ vintage car through a glass façade, a clever and personal touch by the architects.
The products on this project are our Trendplank and Proplank systems, with the specified natural timber being vacoa and Tasmanian oak.
The timber profiles used internally are our Proplank 30x30mm click-in batten system and our Trendplank 120x18mm T&G Tasmanian oak cladding, which is end-matched and factory-coated in WOCA natural (clear).
The click-in battens are also used on the exterior of the home along with our Trendplank 120x18mm fine-sawn, vacoa cladding which are end-matched and factory coated in WOCA black coating.

specifications
Products Used
- Trendplank 120x19 T&G Vacoa T&G Cladding
- Proplank 30x30 Vacoa Battens
- Factory-coated in WOCA Black Coating
- Trendplank 120x18 T&G Tasmanian Oak Cladding
- Factory-coated in WOCA Clear Coating
Timber Used
Gallery



