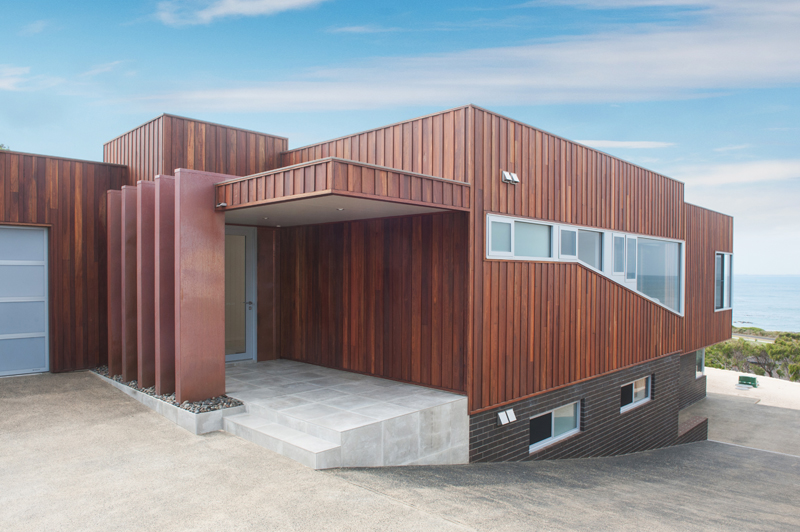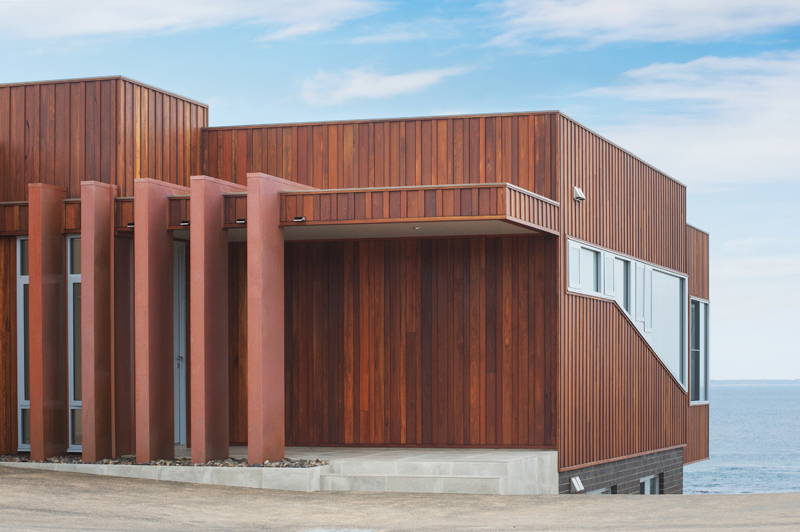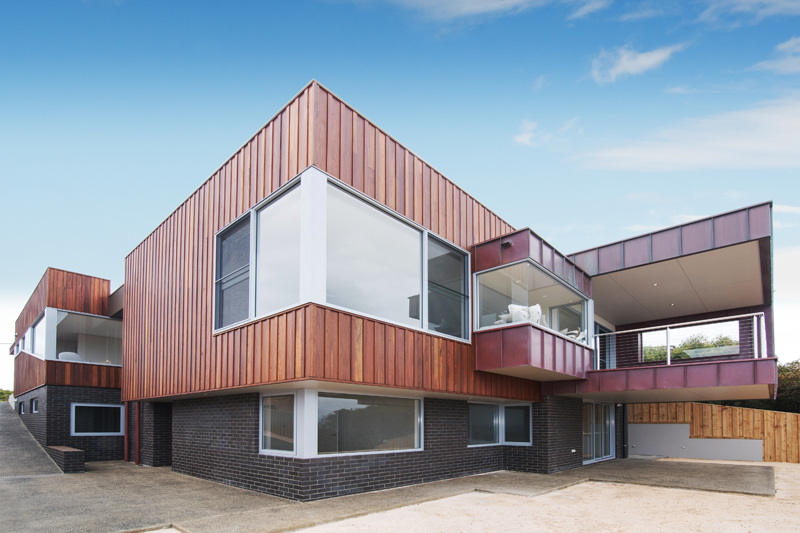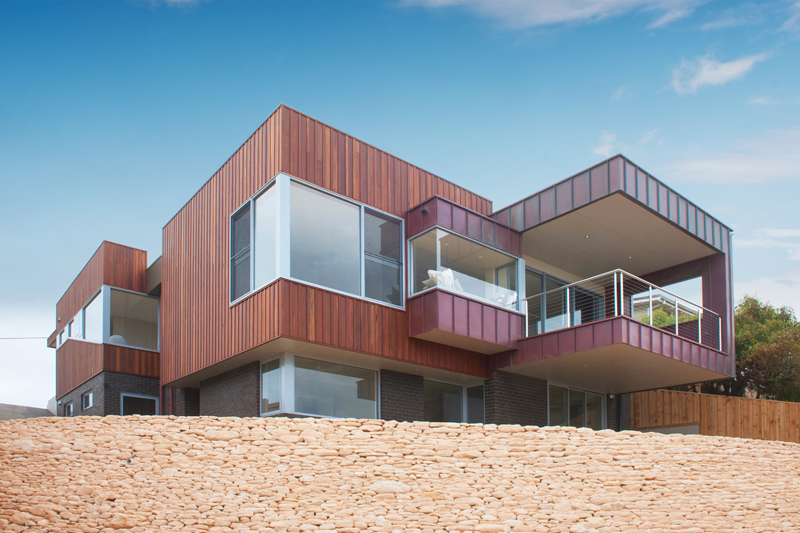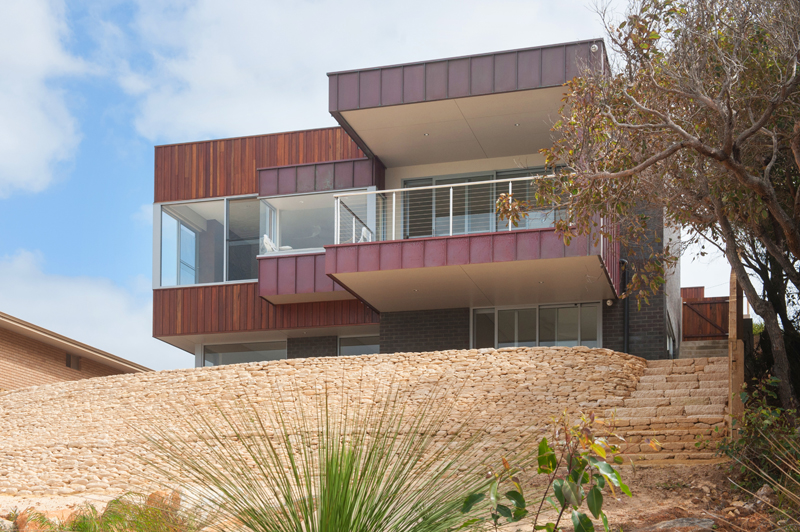about the project
This residence overlooks Flinders Bay and was designed to withstand the elements. A sloping site allowed for a home that displays a single storey appearance from the road and hides a lower level beyond. The façade features the Trendplank T&G Timber cladding in two sizes to create the batten cladding look.
architect
D’Agostino + Luff Architects
builder
Chadwick Builders
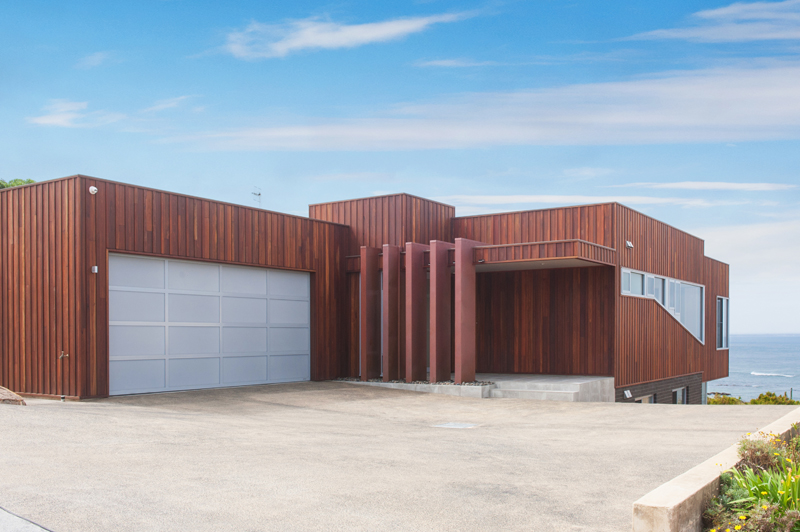
specifications
Gallery
