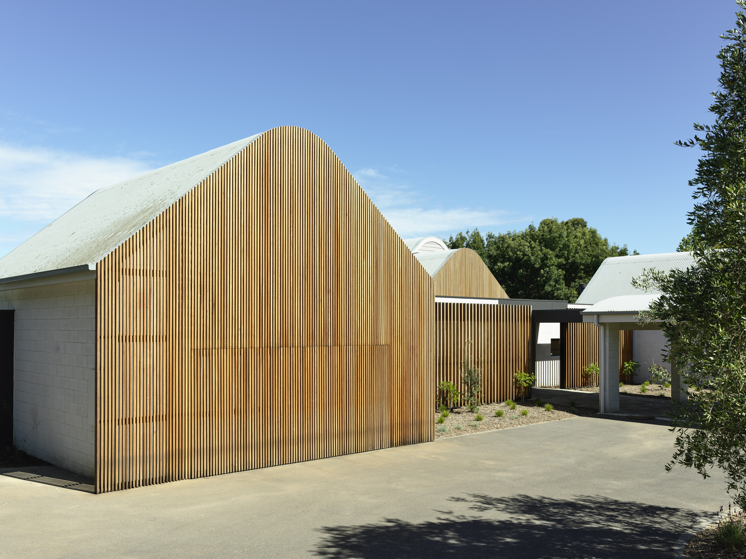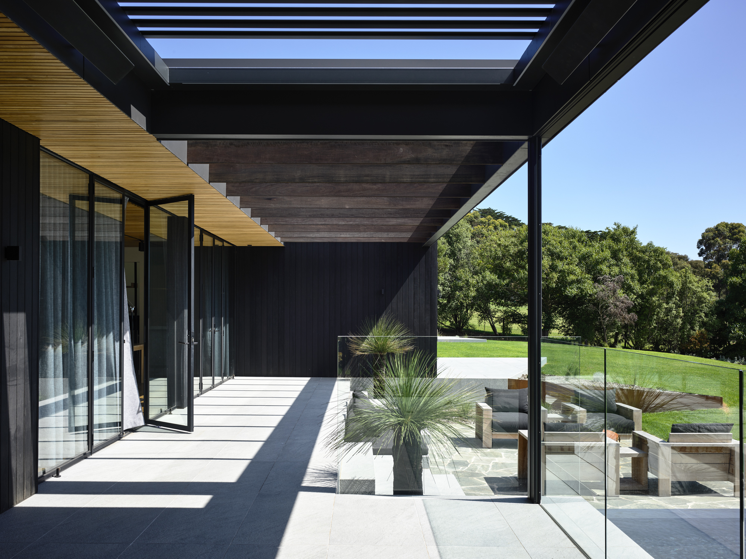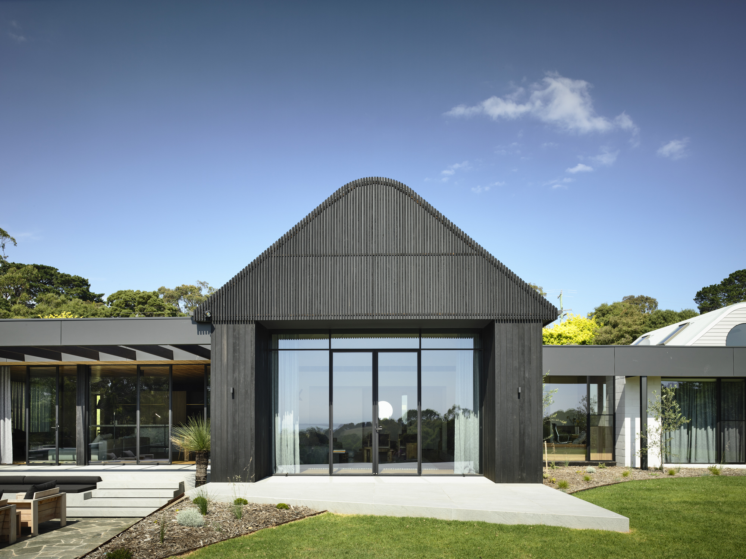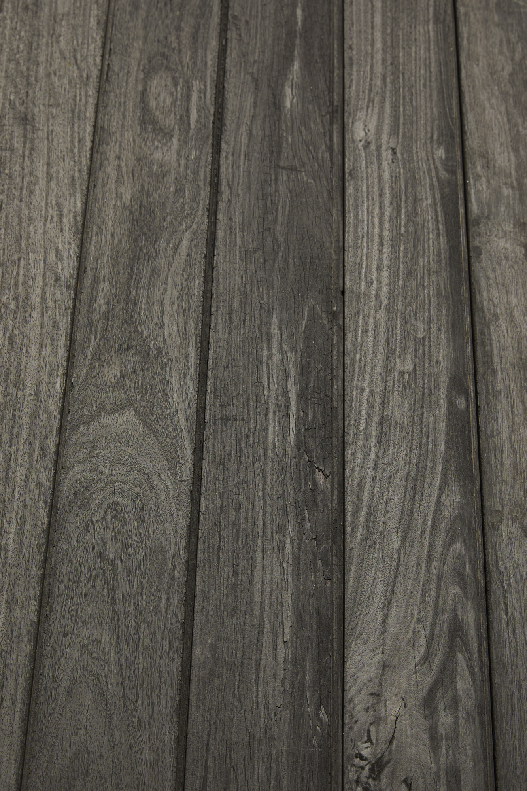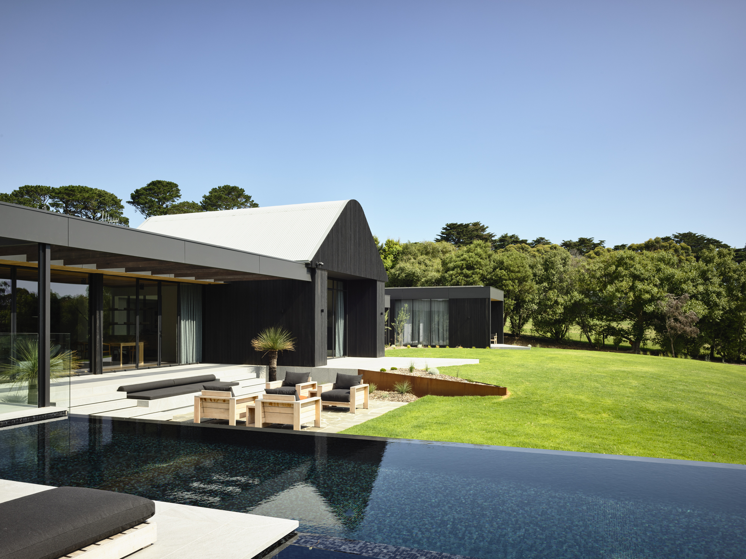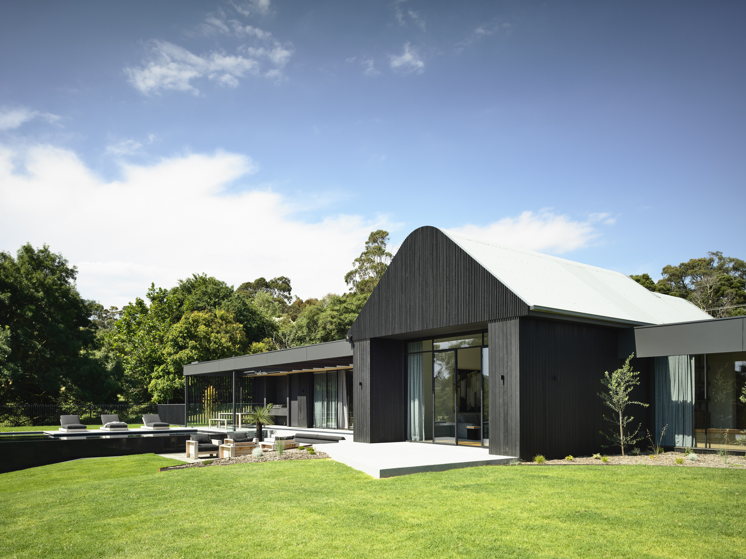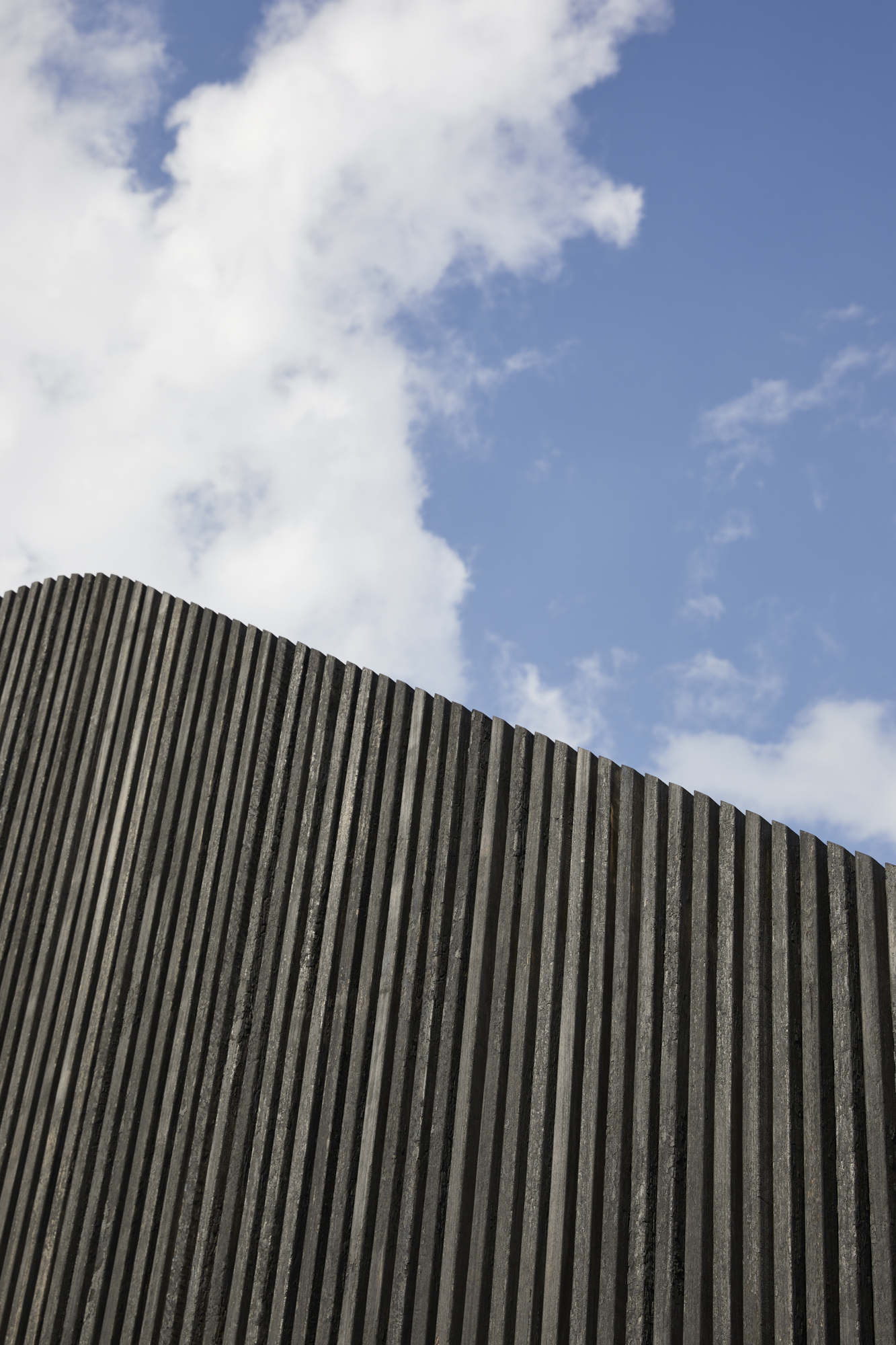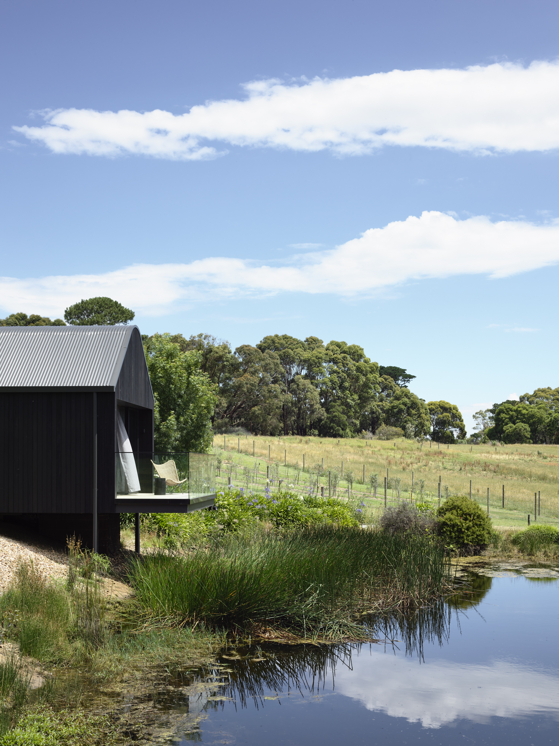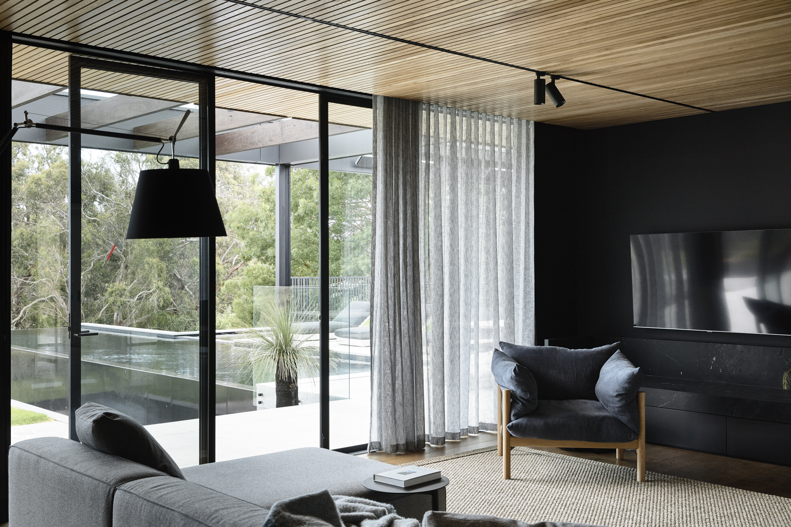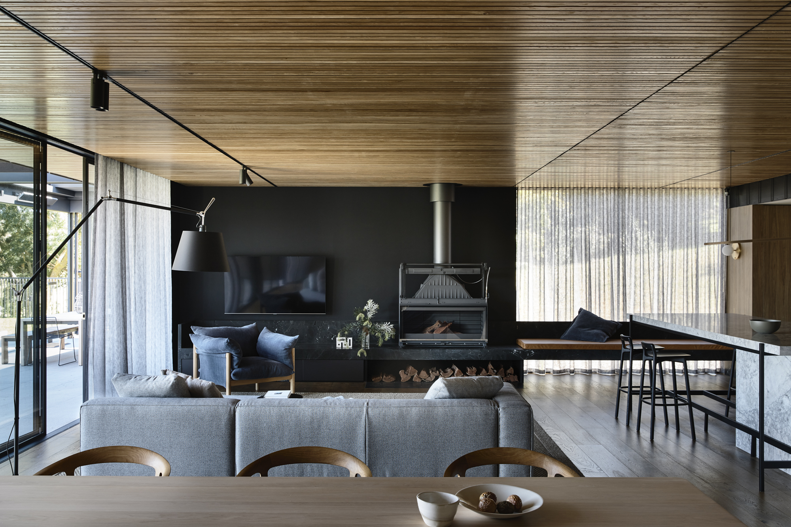About The Project
In its idyllic and removed Main Ridge setting on Victoria’s Mornington Peninsula, timber elements were introduced to this renovated residence to compliment the beautiful rolling hills and views out to Port Phillip Bay.
At the rear of this design, charred slats were used to clad the façade of the central living space, while floor-to-ceiling glazing was added to maximise natural lighting and views.
Architecture & Interior DesignChamberlain Architects
BuilderDamon Armstrong
PhotographyDerek Swallwell
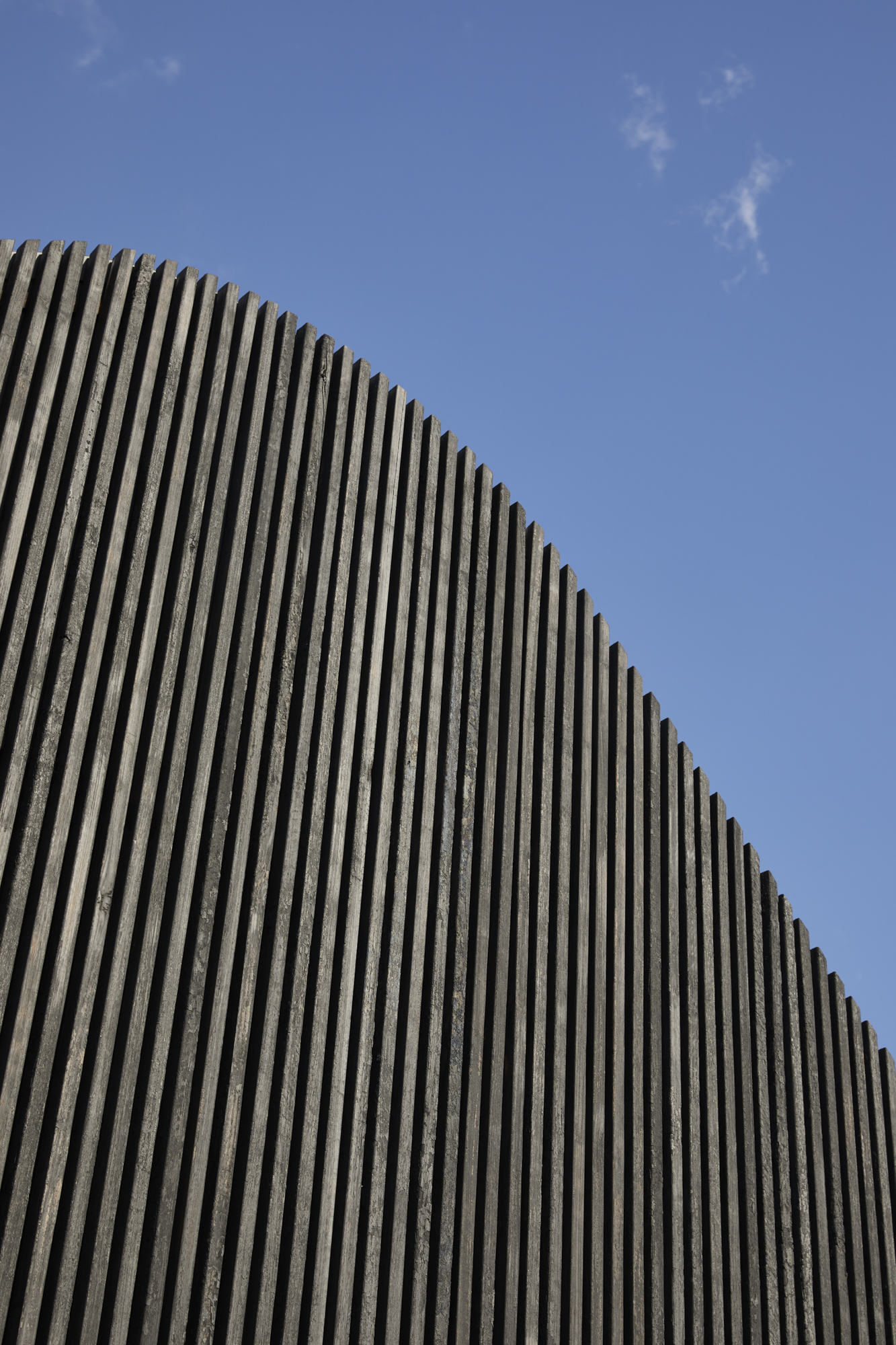
specifications
Products Used
- Shou Sugi Ban 120mm cover x 19mm Ironbark Charred Cladding
- 40x40 Sq Dressed Silvertop Battens
- 40x40 Sq Dressed Shou Sugi Ban Charred Battens
Timber Used
Gallery
