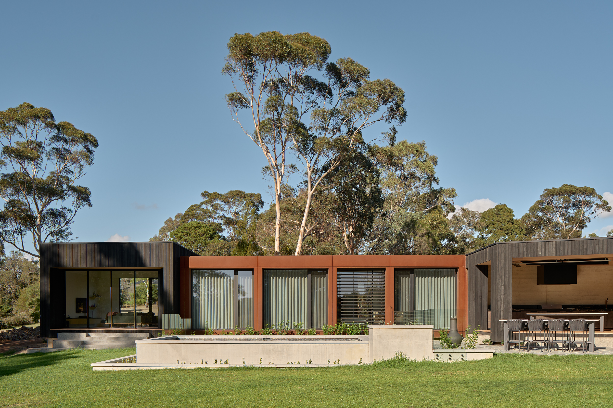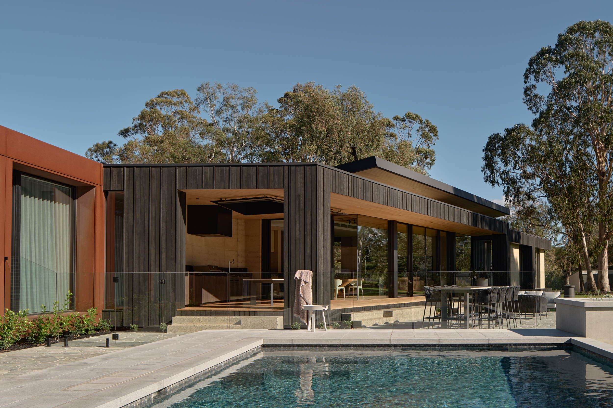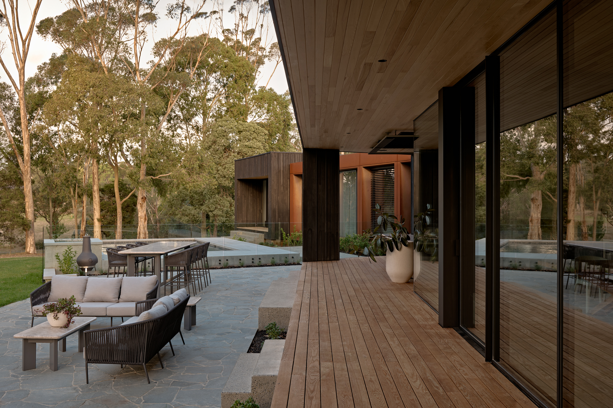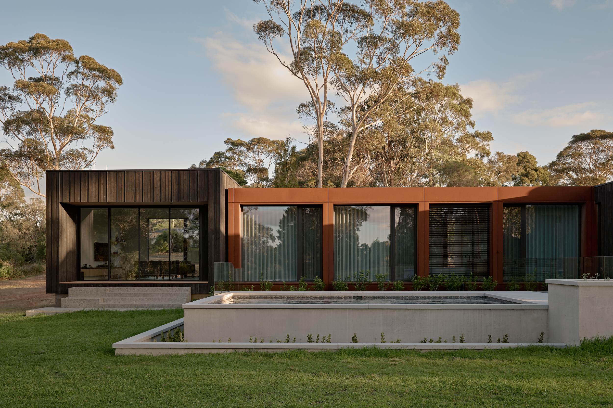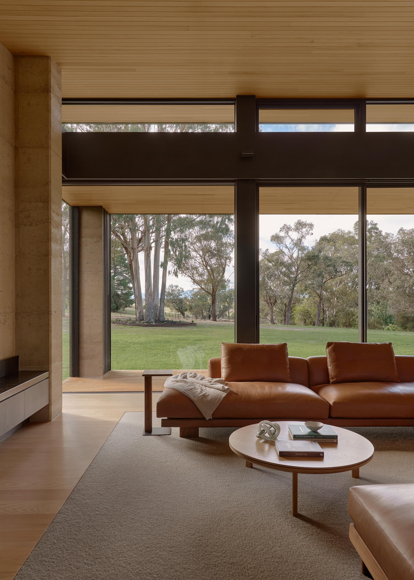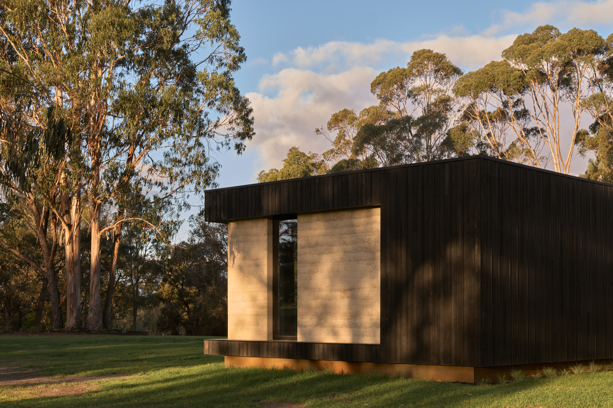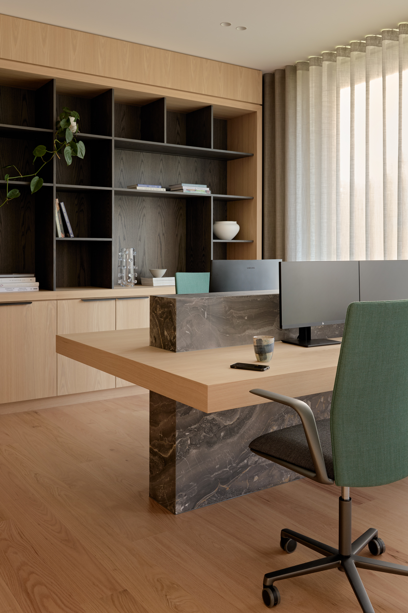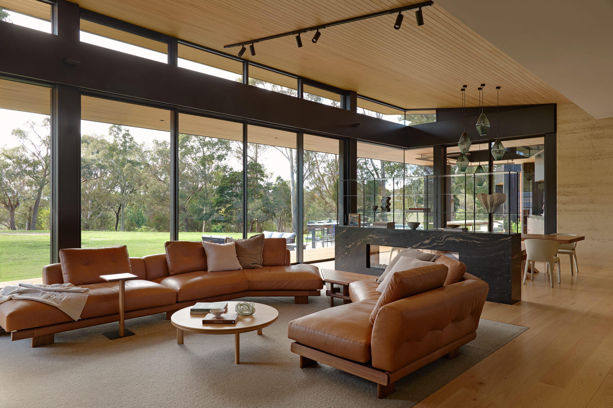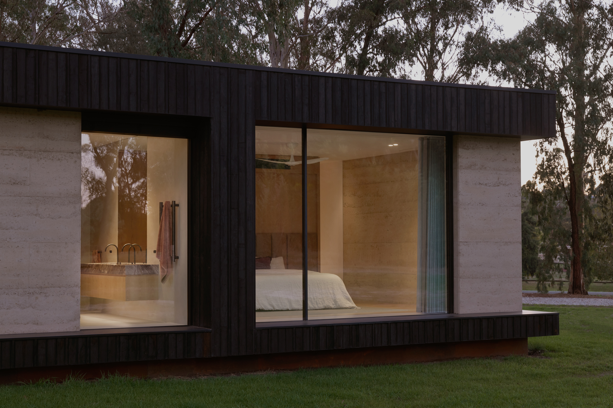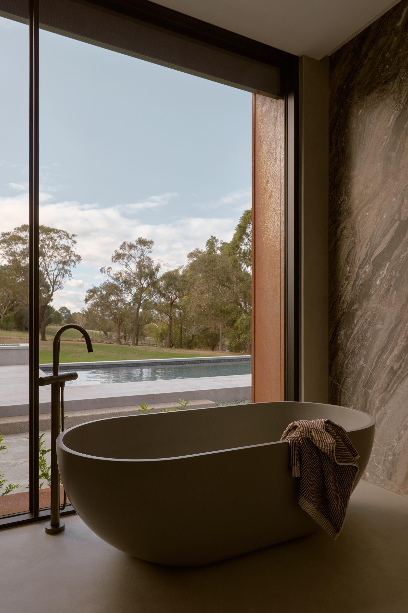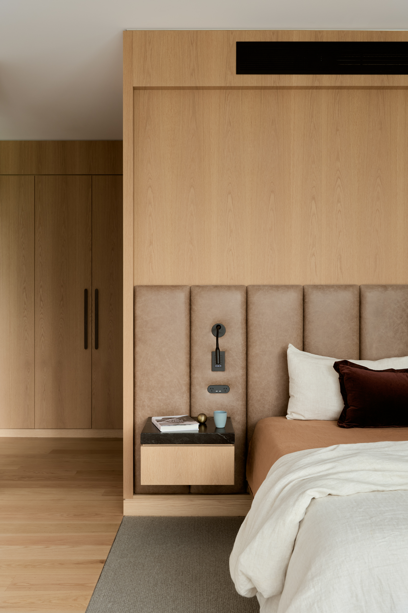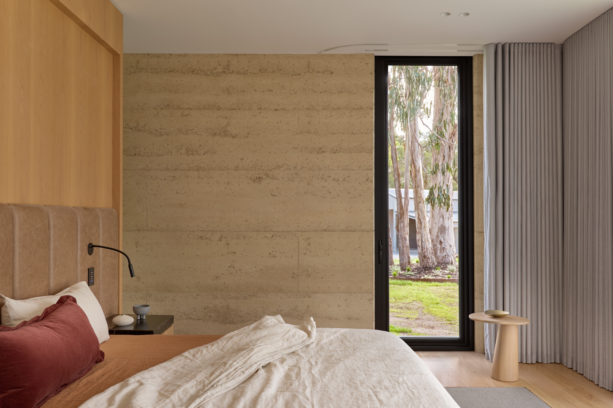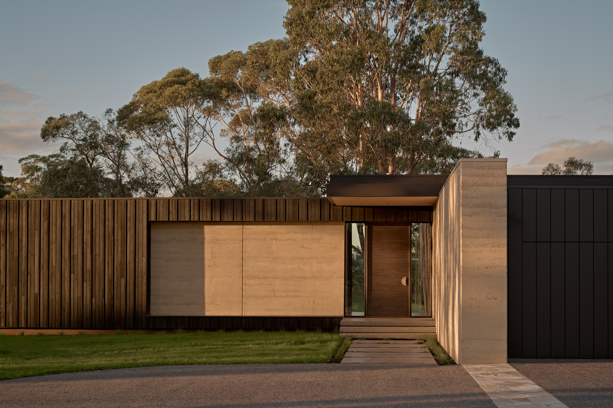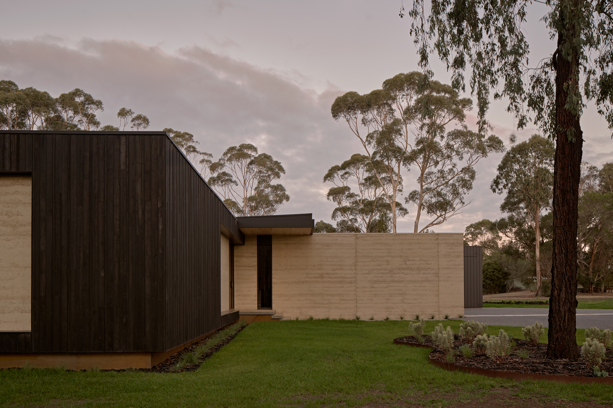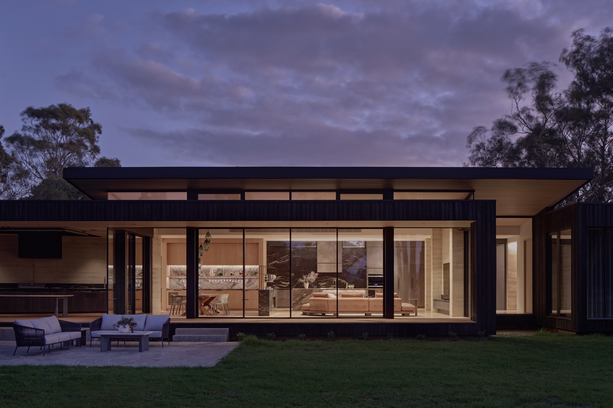About The Project
Located in Chirnside Park, Victoria, Honeywood House is a product of sophisticated design and deliberate execution. Through the vision of architecture and interior design, MMAD Architecture has captured the breathtaking scenery of Chirnside Park and introduced a modern centrepiece that will stand the test of time.
Honeywood House features variations of Mortlock Timber’s TRENDPLANK and Shou Sugi Ban Jarrah cladding, adding unique depth and tactile texture to the project. Shou Sugi Ban, also known as Yakisugi or Japanese burnt timber cladding, is a traditional Japanese method of charring timber with fire, creating a carbon layer that protects the material.

specifications
Product Used
- 120x18 T&G Trendplank Shou Sugi Ban Jarrah Cladding, Fine Sawn Finish, End-Matched, Pre-Oiled
- 40x30 T&G Trendplank Shou Sugi Ban Jarrah Cladding, Fine Sawn Finish, End-Matched, Pre-Oiled
Timber Used
Gallery
