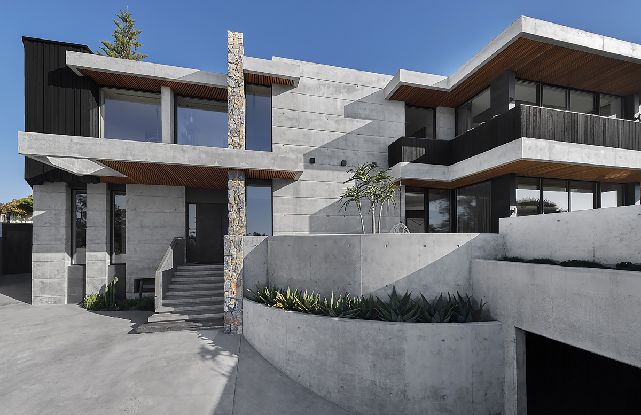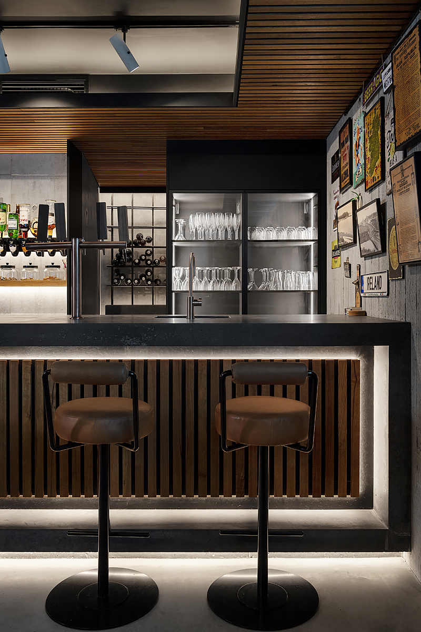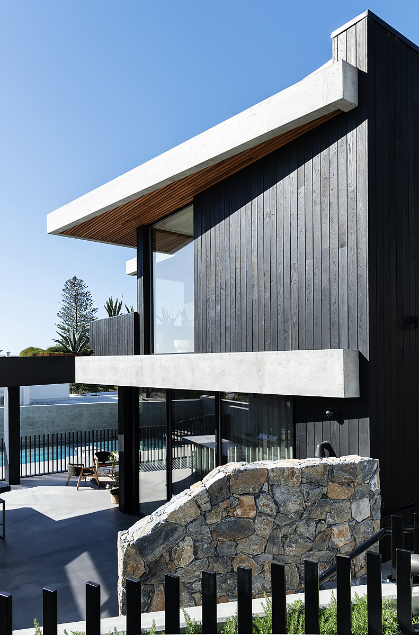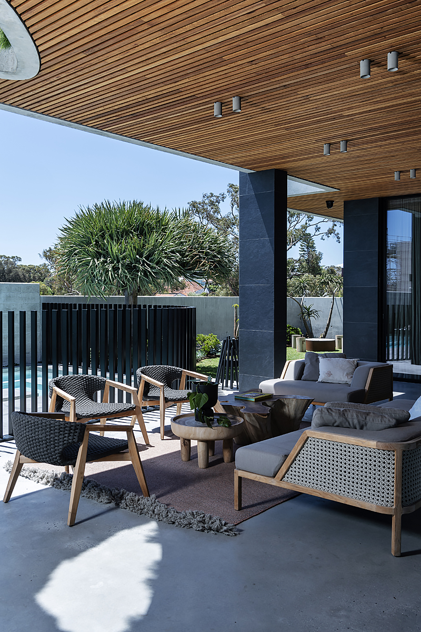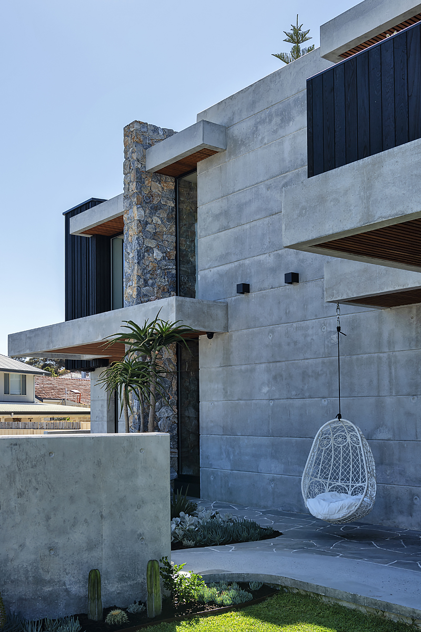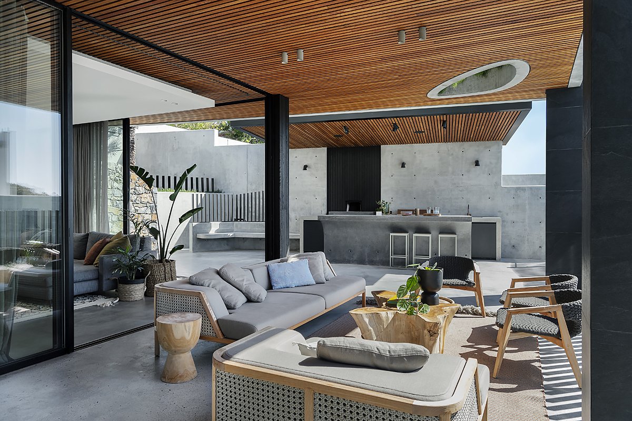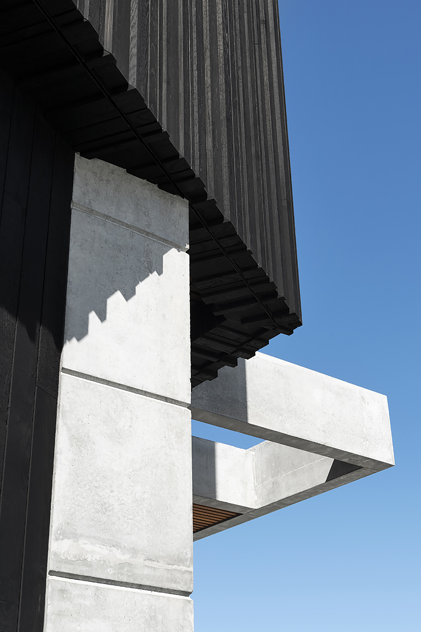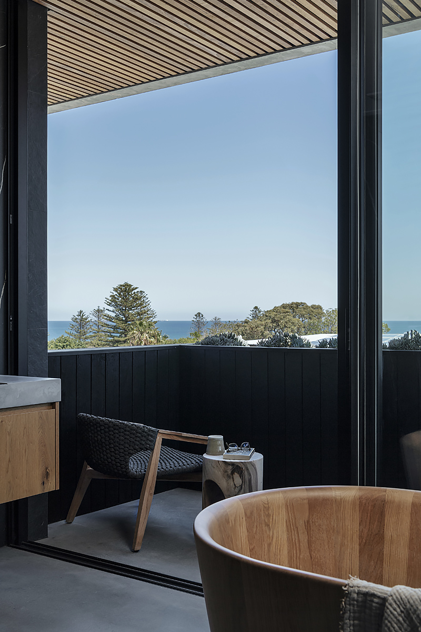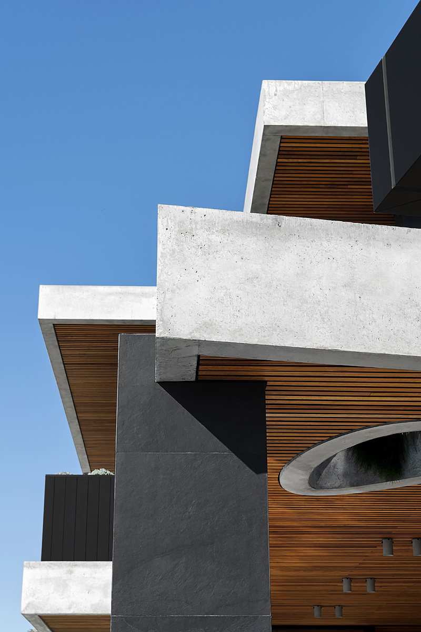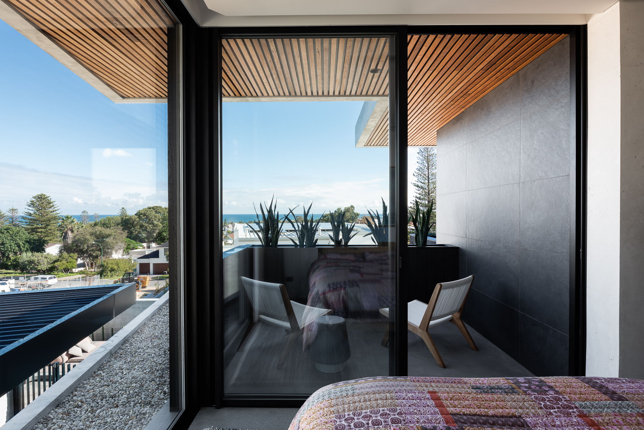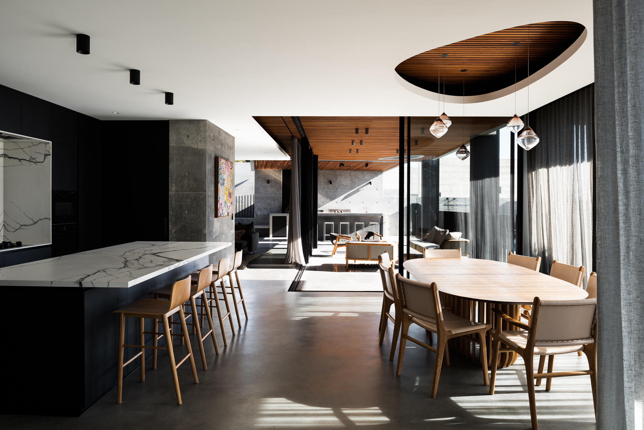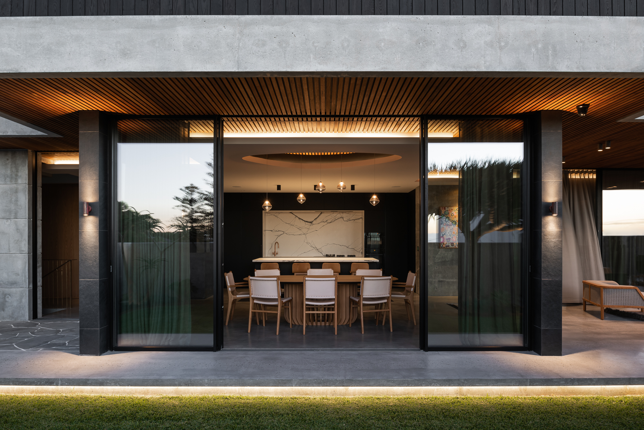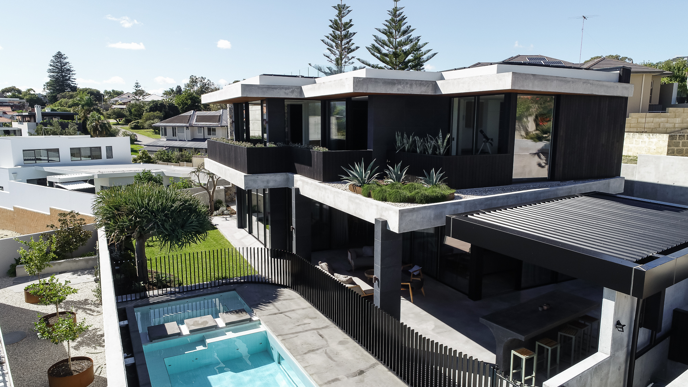About The Project
Concrete House in City Beach is constructed entirely of off-form concrete and blends sustainable design techniques with austere lines and monochrome tones. Its linear form and long planar geometries reflect the home’s panoramic views of the Indian Ocean.
Mortlock Timber Proplank Click in Tasmanian Oak provides a rich, natural texture overhead in the courtyard space, where it is used for the ceiling and soffits. As outdoor spaces are well used in this warm climate, it was important they be designed to the same level of finish as interior rooms, making these natural timber elements an appropriate addition. As a sustainable material choice, timber aligns with the landscaped succulent gardens planted throughout the home’s outdoor spaces.
The oak also carries through to the indoors, featured in an elliptical cut-out in the ceiling of the dining area that mirrors the form and materiality of the dining table. In this space, the rough elegance of a stone wall complements the dappled grey polished concrete floor and the golden hues of the timber – all referencing different elements of the natural environment. “The ceiling opening over the dining table was introduced as an artistic addition, floating within the clean line perimeter of the ceiling,” says Architect Seamus. “The organic opening paired with mood lighting highlights the opening to create a custom dining space, adding definition and a luxurious feel.” Credit: The Local Project
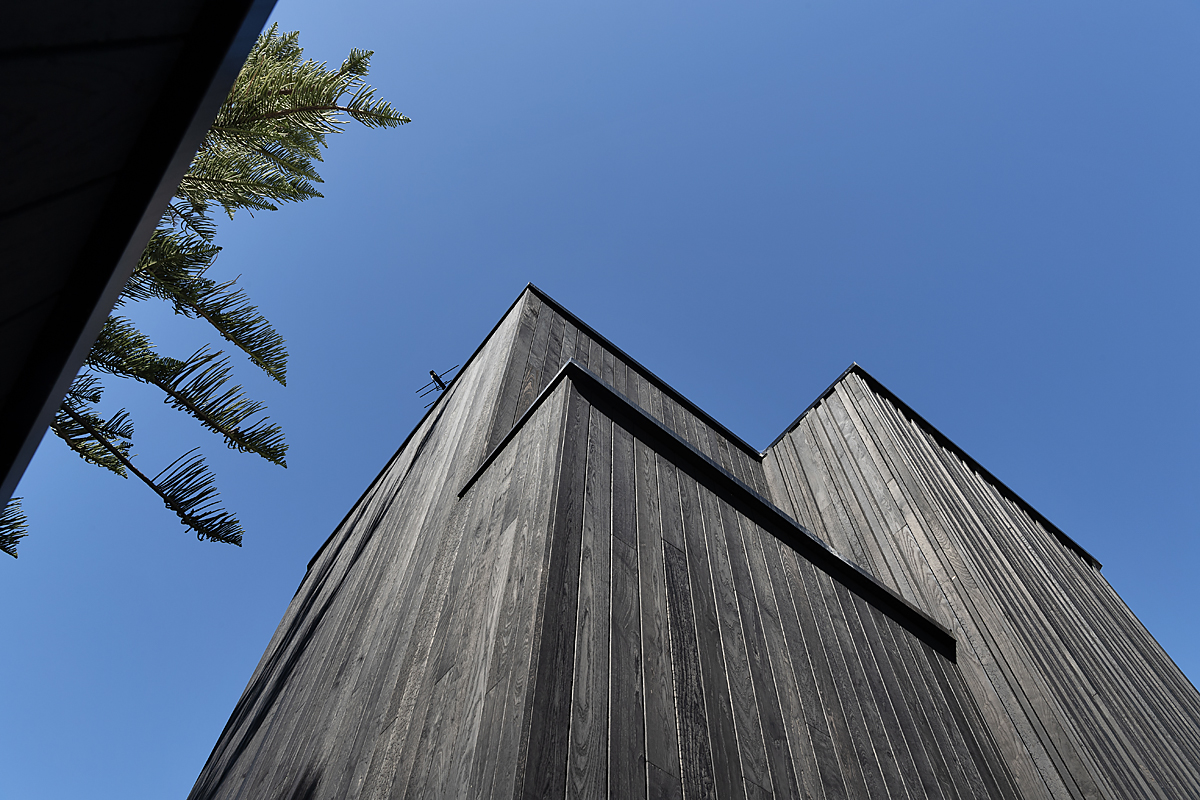
specifications
Products Used
- 70x30, 70x40, 40x30, 40x40 & 120x18 Shou Sugi Ban Burnt Ash Timber Cladding
- 40x20 Proplank Tas Oak Timber Battens
Timber Used
Gallery
