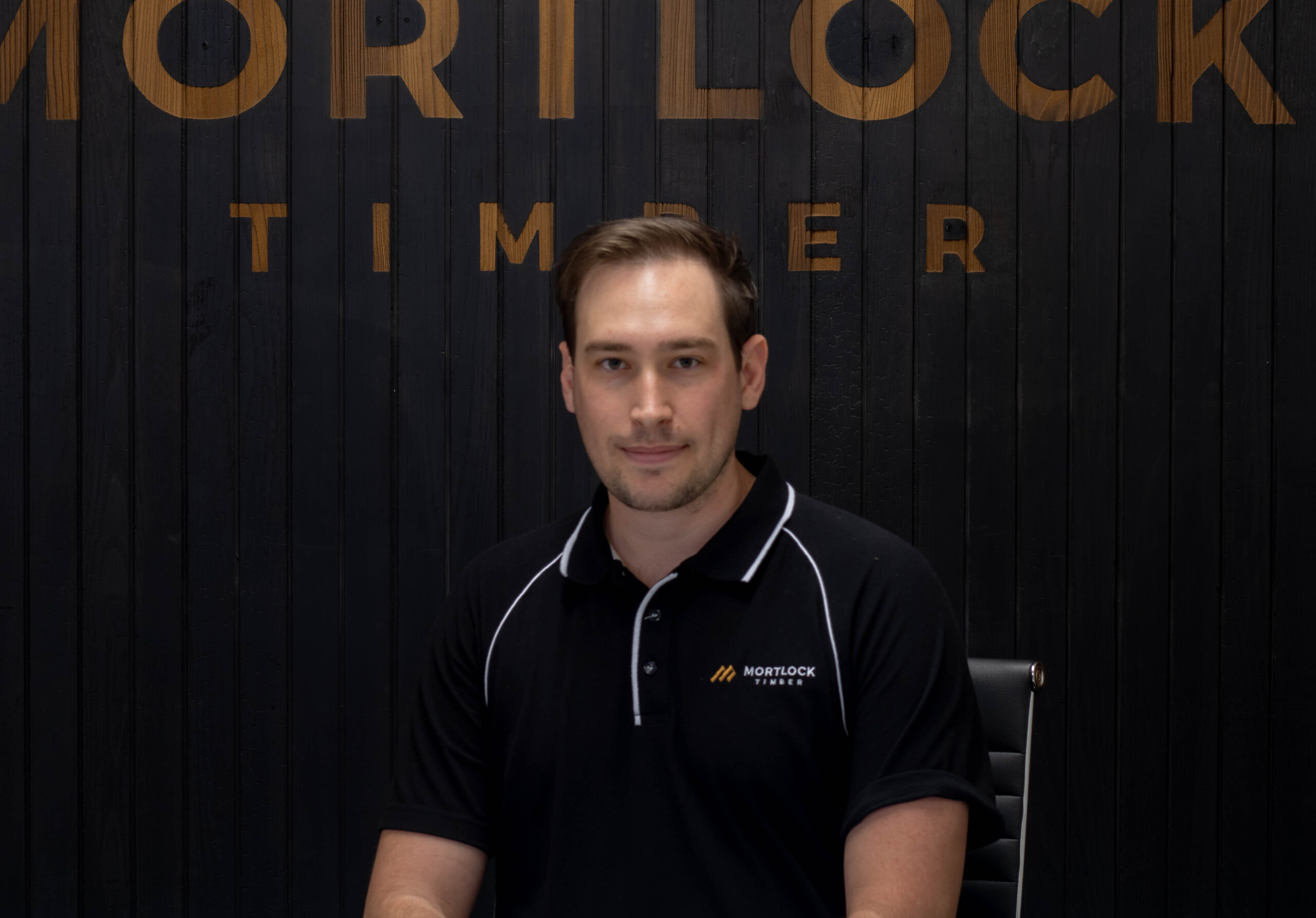Is Timber Waterproof? Understanding Timber Cladding and Pro Clima
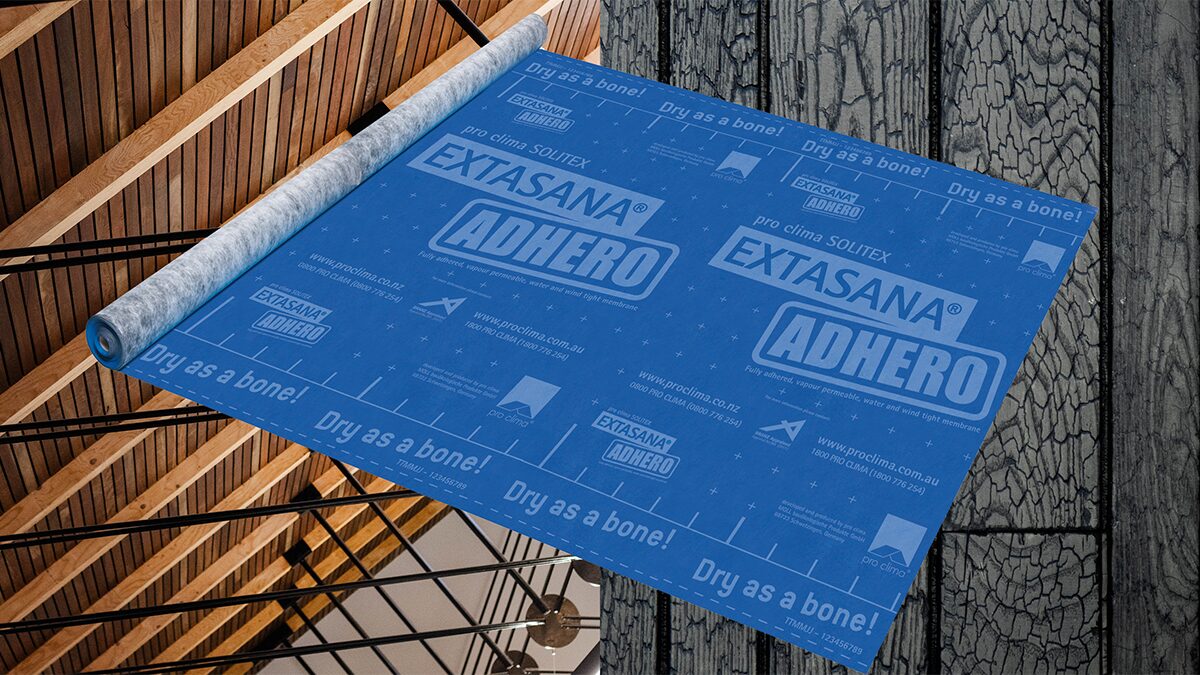
No, natural timber cladding is not waterproof.
Timber is naturally water-divergent and water resistant, but not waterproof. In design, preventing water ingress through vertical cladding is essential to protect a building from water damage. So, timber cladding is water-divergent, not waterproof. Let’s look into the relationship between timber cladding, other building materials and how to ensure they are working together properly.
We have partnered with building envelope experts, Pro Clima. Their weather resistant and airtight systems create healthy, durable and energy efficient buildings and paired with our natural timber products, offer an effective system for designs.
Here is what we will cover in this blog:
- Understanding the building envelope
- Problems with moisture management
- The role of Pro Clima
- Why is the thermal envelope an important part of a building envelope?
- Considerations to make when specifying timber cladding.
Let’s get into it.
What is a building envelope?
A building envelope is a term that concerns a system of material components that collectively form the physical barrier between the internal and external environments of a building. This envelope includes the exterior walls, roof, floor, windows, doors, foundations, air barriers, moisture barriers, thermal barriers, and sound barriers.
The main goal of a building envelope is to accommodate a variable change of climate and use the outside of the building to regulate the climate indoors.
This envelope is often referred to as either being tight or loose. This is because a tight building envelope is designed and constructed to minimise air leakage and thermal bridging. A loose envelope is not effectively controlling the flow of air and moisture, leading to lower energy efficiency and lessened indoor comfort.

What are some problems that arise with an improper building envelope?
Condensation
Air always contains some water vapour. The amount of water vapour that air can hold depends on its temperature and as interior environment differs from the external environment, condensation problems can arise in a building if water vapour diffusion is not considered.
So, if air from the external environment is leaking through the building envelope, this may transport more moisture.
Moisture
Moisture intrusion, or water entering a building, is one of the most significant factor affecting the durability of a building envelope. Improper construction often leads to moisture issues, with air leakage and condensation being the second largest cause after rainwater penetration.
While vapour-inhibiting materials can restrict airflow, they are often not properly supported or sealed to act effectively as air barriers.
Rainwater penetration into roofs, walls, and windows is the most obvious moisture source, but condensation from hidden water vapour within walls and roofs also causes problems. Air leakage through building envelopes usually transports more moisture than vapour diffusion.
Moisture in buildings can lead to mould, fungal growth, microbial contamination, corrosion, decay, rot, and other deterioration. These issues pose health risks to occupants and often require costly repairs.
Mould
Unchecked moisture leads to mould growth and the start of many problems.
Not only structural problems involving building materials being corroded, but also health problems. Living in damp conditions caused by excess moisture and ignoring warnings signs such as peeling paint, mould spots and musty smells, are the reasons of why you ensure your building envelope is working correctly.
Mould inside a building brings about health issues such as:
- Attracting dust mites
- Spores that irritate airways and immune systems of occupants
- Can worsen asthma and allergies
- Lead to developing respiratory infections
Unmitigated condensation and mould also have an adverse effect material, compromising the structural integrity of a building. An effectively-managed home when it comes to moisture control, will minimise the risk of mould and low overhead costs when it comes time to repair water-damaged structures.
Throughout history, the insulation industry has favoured vapour barrier membranes applied outside predominantly fibrous insulation materials, creating an ideal condensation trap. As we further enhance the weatherproofing of our buildings, they become increasingly airtight, raising the risk of trapping moisture behind vapour-impermeable waterproofing systems.
Who is Pro Clima and what do they offer?
Pro Clima is a company that specialises in developing and manufacturing products designed to enhance the performance of building envelopes, specifically the thermal envelope components. Their products focus on improving airtightness, moisture control, and overall energy efficiency, thereby supporting a robust and effective thermal envelope.
They offer a range of products including:
- Airtightness systems
- Weather resistive barriers
- Vapor control membranes
- Adhesives and tapes for sealing
Their solutions are designed to enhance the energy efficiency and sustainability of buildings by ensuring they are well-sealed and protected from moisture.
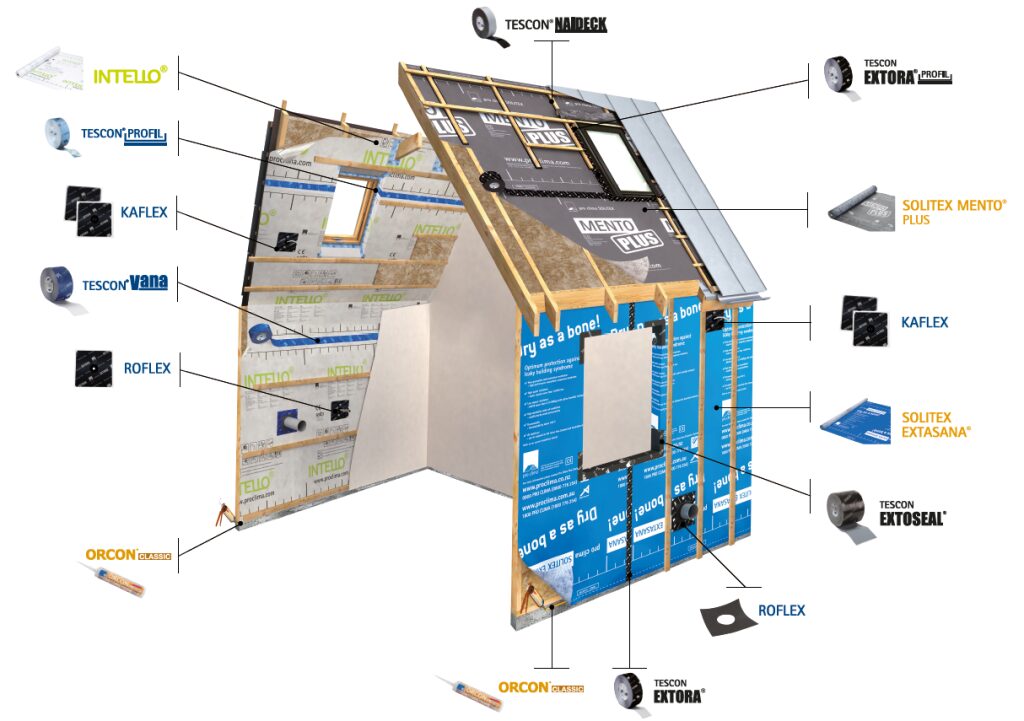
Why is the thermal envelope an important part of a building envelope?
Thermal insulation is effective only if the construction is protected from air flow, both from inside and outside. Convection loops within or around the insulation can cause moisture problems as air moves freely. Non-airtight constructions lead to mould on inner surfaces and within the building envelope because slow-moving air cools and condenses on surfaces. This creates a poor living environment, which, despite being warmer, is more susceptible to mould.
What is a vapour barrier?
A vapour barrier is a thin layer of impermeable material included in construction to prevent moisture from migrating into the fabric of the building. This is classified as Class 1 or Class 2 membranes by AS/NZS 4200.1.
A fully bonded Class 3 WRB prevents outside humidity diffusion while allowing drying capacity when needed. It maintains maximum vapour permeability and only resists vapour as necessary for effectiveness. Perforated foil products lack air and water resistance and should not be used where a WRB or IAB is needed.
Aluminium foil membranes are also classified as vapour barriers and may unintentionally prevent water vapour from escaping (drying) from the building fabric. These foils lack vapour diffusion capacity and pose a risk by trapping moisture without releasing it outside.
The use of foam type insulation will inhibit drying to the side of the construction in which it is placed. Bi-directional drying using vapour permeable and intelligent membranes allows for greatest drying potential.
All Pro Clima WRB membrane systems are multi-layered, each layer ensuring first-class performance during installation and the building’s lifespan. The top layer, made of PP microfiber fleece, provides external exposure resistance for roofs and walls and slip resistance when used as roof underlayment, protecting the TEEE layer beneath.
The TEEE functional layer in the middle offers active vapor permeability and waterproofing. The SOLITEX® product range allows UV exposure before cladding.
SOLITEX EXTASANA® wall underlay provides the best weather protection layer for walls, under all conditions. It protects the building from wind, driving rain and other external sources of water, whilst allowing any internal moisture to escape through the vapour permeable, non-porous TEEE* layer.
Waterproofing a project with timber cladding and Pro Clima Solitex Extasana
We see our natural timber cladding as an initial barrier to rain and other elements of weather. While the Pro Clima wall underlay acts a moisture barrier while preventing water that penetrates through the timber cladding from reaching the internal wall structure.
While our Trendplank cladding system allows for air circulation and natural movement of timber pieces, the breathability of the Solitex Extasana allows any internal moisture to escape through the vapour permeable layer. The drying potential is achieved through the installation process using battens and using the correct installation techniques when using Pro Clima products.
When it comes to insulation, to a small degree, timber cladding contributes to the overall thermal insulation of a building. However, it is reliant on underlay behind it to enhance the effect of the timber.
Does the wall underlay assist the life of the timber cladding? Yes, it does. While maintenance will be required for the timber cladding, the layer underneath extends the life of the timber by reducing the amount of moisture and air infiltration.
Overall, Pro Clima and timber cladding work together to protect a building from moisture intrusion, improve energy efficiency, and maintain structural integrity. The building paper acts as a crucial secondary defence, ensuring that any moisture that gets past the cladding does not cause damage to the interior structures.
What does the Australian Building Codes Board say when it comes to timber wall cladding?
The Australian Build Codes Board (ABCB) dictates that timber wall cladding must be installed in accordance with (2), (3), (4) and (5).
(3,C) relates to how the timber boards installed must be provided with a vapour permeable sarking complying with AS 4200.1 that is installed behind the boards with each adjoining sheet or roll being overlapped not less than 150 mm; or taped together; and the sarking fixed to supporting members at not more than 300 mm centres.
SOLITEX EXTASANA® is a Class 4 vapour permeable pliable building membrane in accordance with AS 4200.1. It is designed to withstand up to 180 days of UV exposure before cladding is installed. • This product can withstand exposure to temperatures of up to 120°C and down to -40°C behind external claddings.
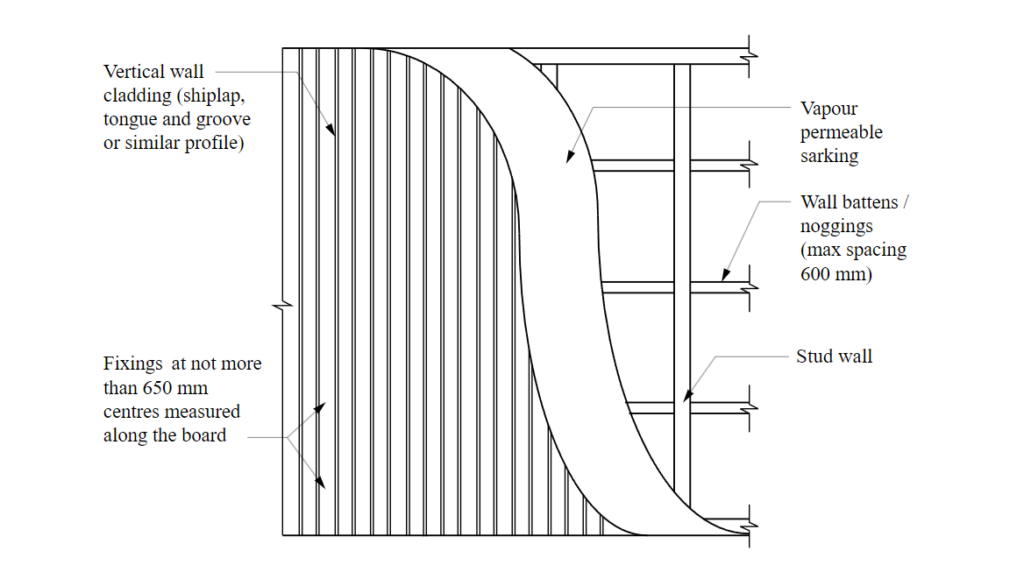
YOUR VISION, OUR EXPERTISE.
At Mortlock Timber we understand that projects don’t stop at its completion date. While the longevity of structural elements are crucial for projects which are designed to stand the test of time, architectural elements such as our timber products are just as important.
Finding the perfect timber coating for your project involves striking a balance between functionality and visual appeal. We encourage you to consult with our experienced team and the experts over at Pro Clima. Especially Airboss Dan who can help you bring your design to life and make it last for years to come.
To discuss your project, see pricing and receive samples, get in touch with us today! Call 1800 870 452 or request a quote.
View our pricing and product guide
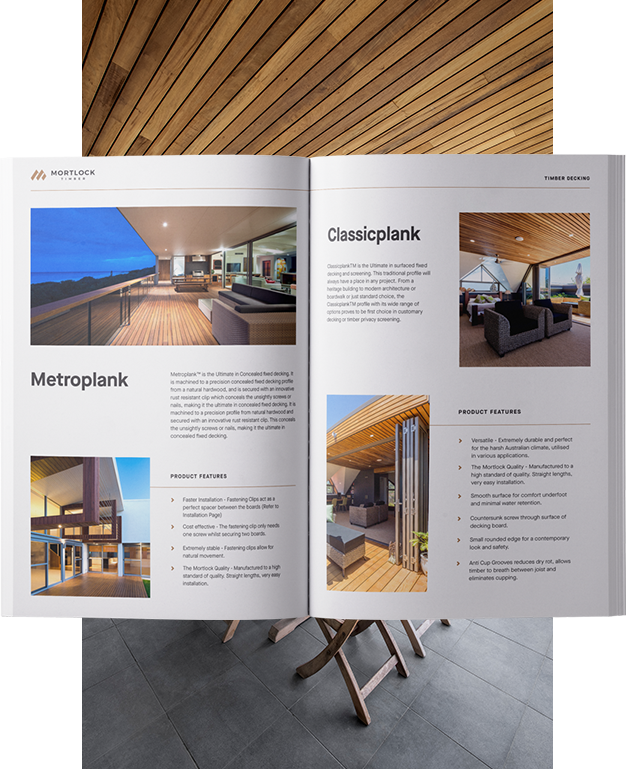
We are committed to bringing you timber products that add value and endure for years to come, even in heavy traffic and harsh weather conditions. We understand the value of efficiency when it comes to installation and keeping hardwood timber costs down. That’s why we’ve spent decades perfecting our designs to make them easier to handle, less wasteful and more efficient to install. This efficiency allows us to offer you premier products that are more cost-effective so that you can experience greater savings on timber wall costs, timber ceiling costs, timber cladding costs and timber decking costs.
Download our Pricing and Product Guide for our complete hardwood timber price list including timber decking prices, timber wall prices, timber ceiling prices and timber cladding prices.
