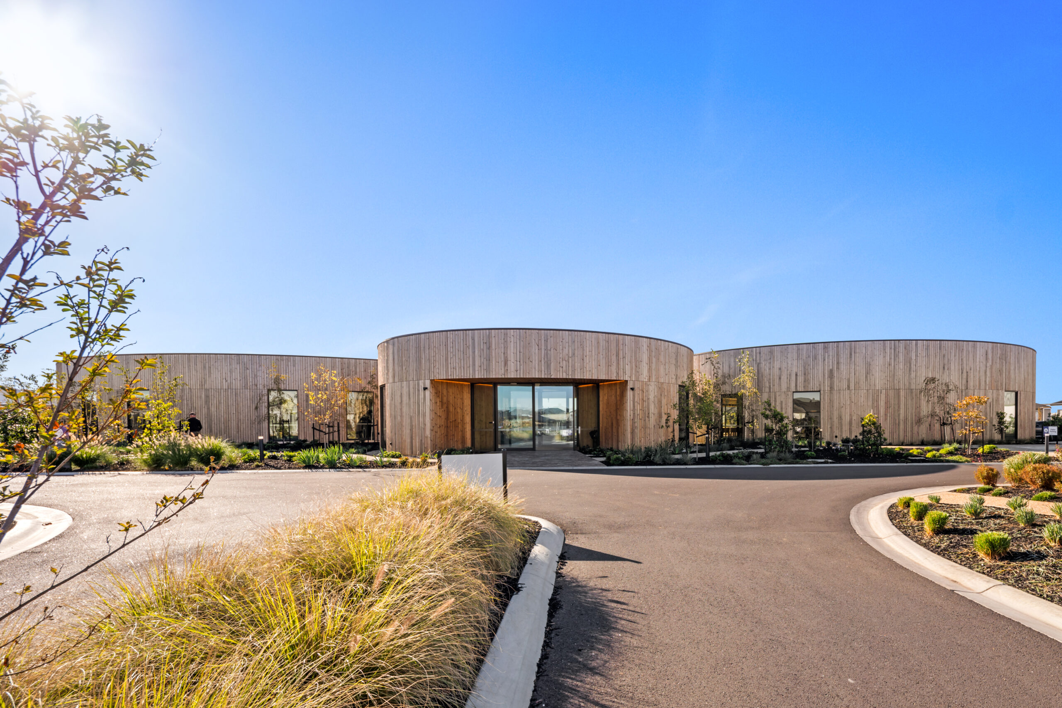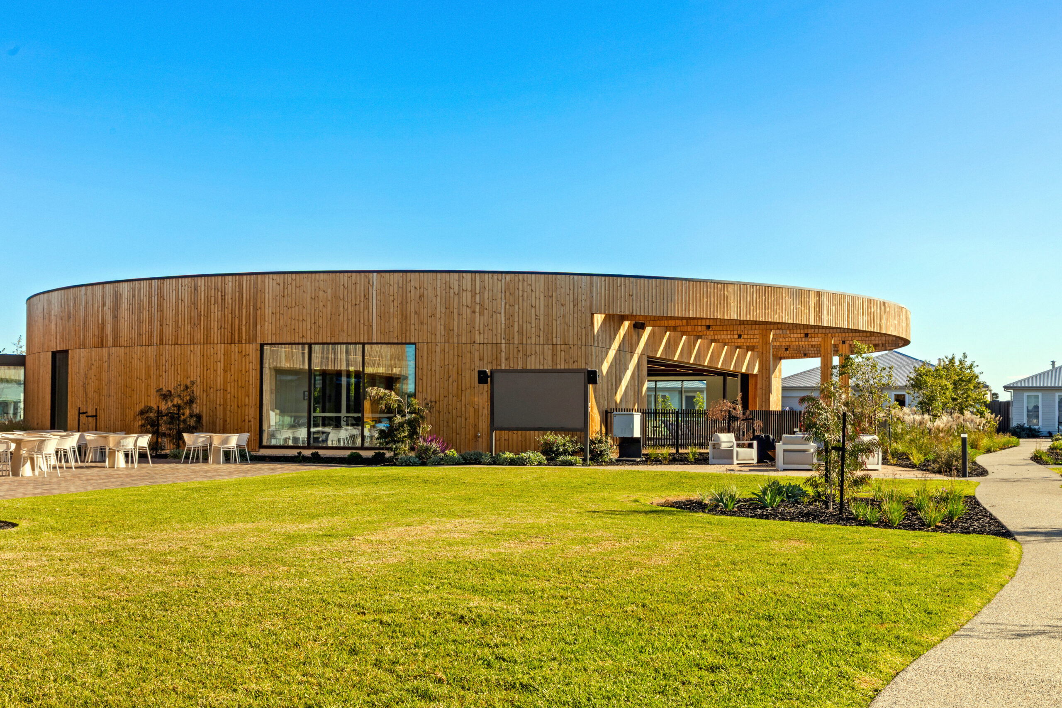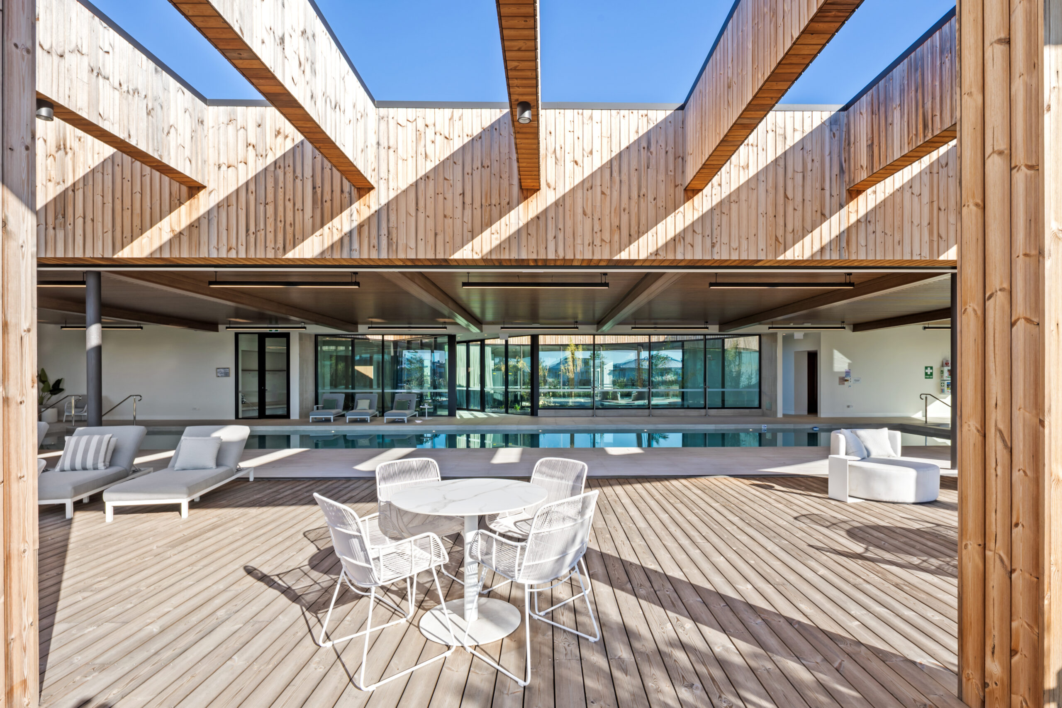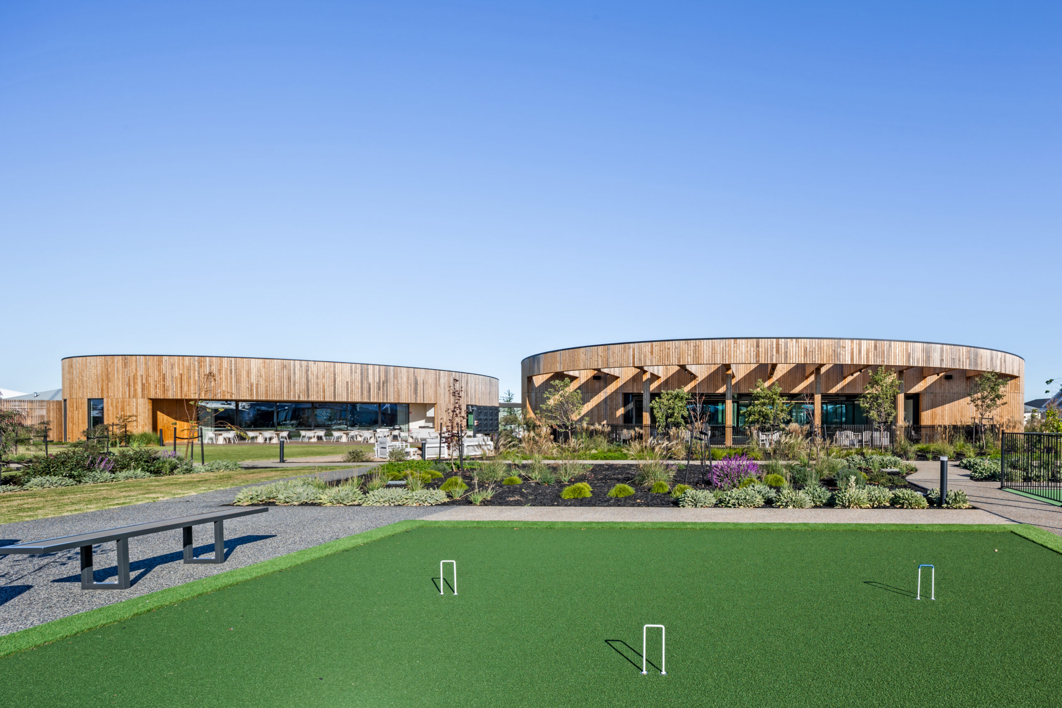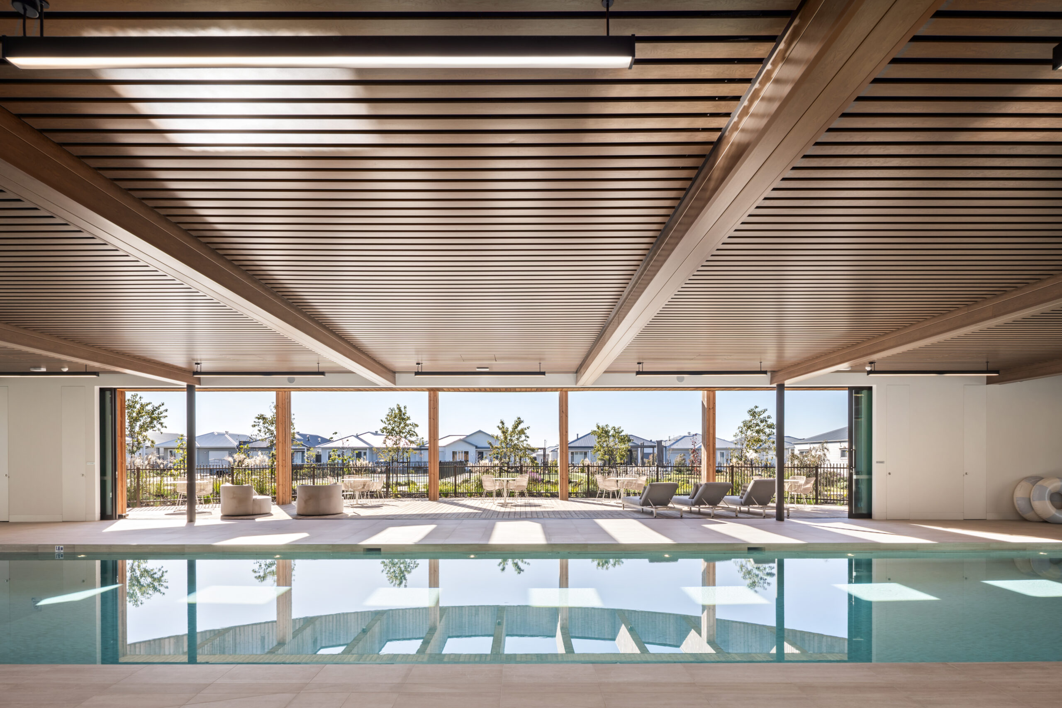About The Project
Lifestyle communities brings together architecture, nature and community in a series of distinctive circular timber buildings designed by DKO. At the heart of the development sits the clubhouse, a sculptural form defined by sweeping curves and warm timber expression. The building’s geometry mirrors the natural contours of the site, creating a fluid connection between interior and exterior spaces. DKO’s design weaves the landscape through the architecture, using timber as both as structural and aesthetic feature to achieve a sense of organic continuity.
The façade is finished in Mortlock Timber’s TRENDPLANK 120×19 T&G Vacoa Cladding, supplied in Raw, Brushed Face & End-Matched for lasting protection in the coastal environment and quick on-site installation. The natural golden tones of Vacoa enhances the warmth and texture of the circular forms, while the fine detailing of the cladding highlights the craftsmanship behind the design. Combined with DKO’s sustainable approach, incorporating rainwater harvesting native vegetation retention and passive design principals, the project stands as a testament to how architectural timber can elevate both performance and beauty in modern community design.

specifications
Gallery
