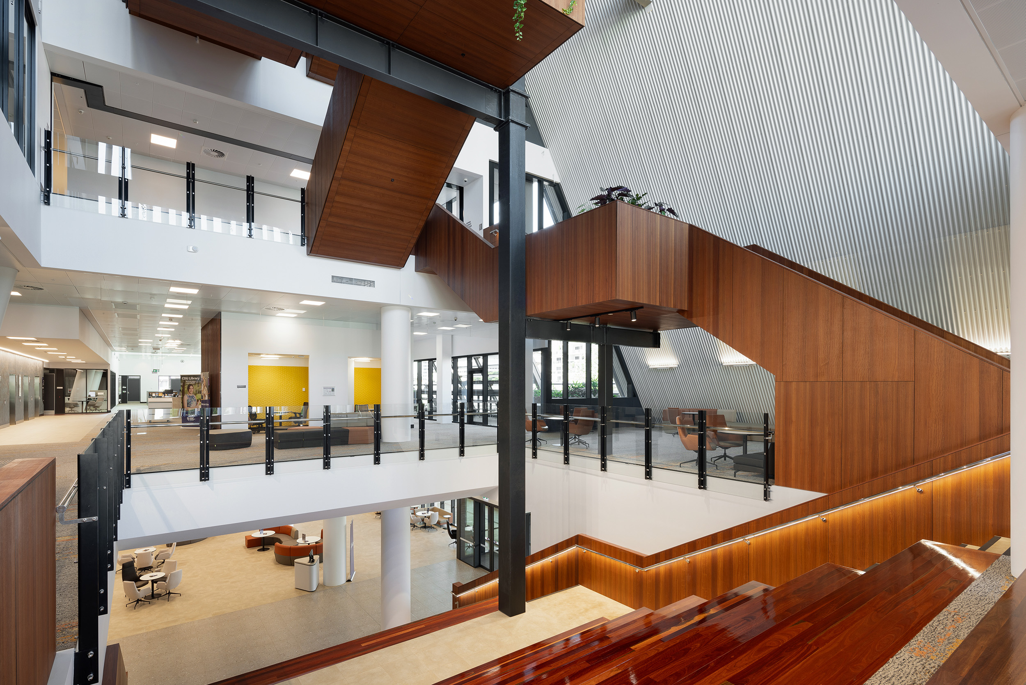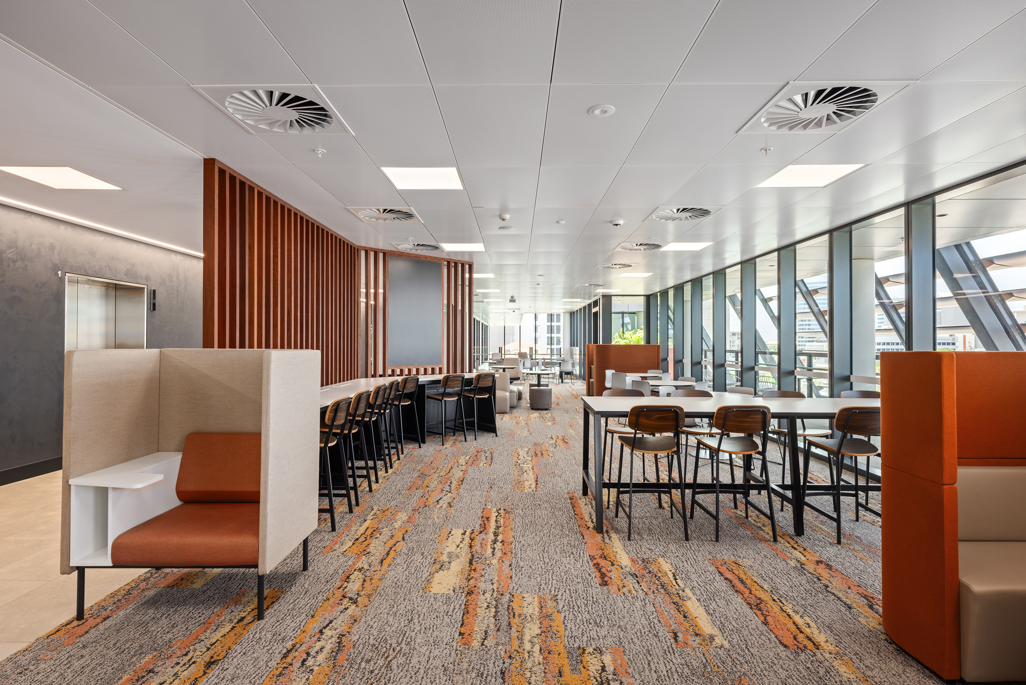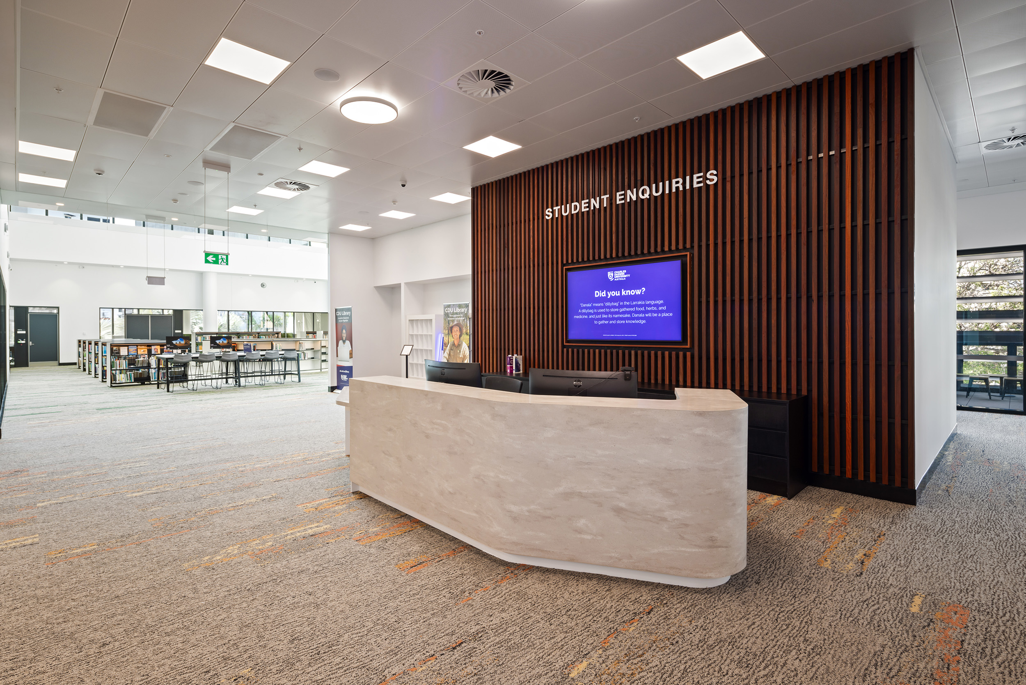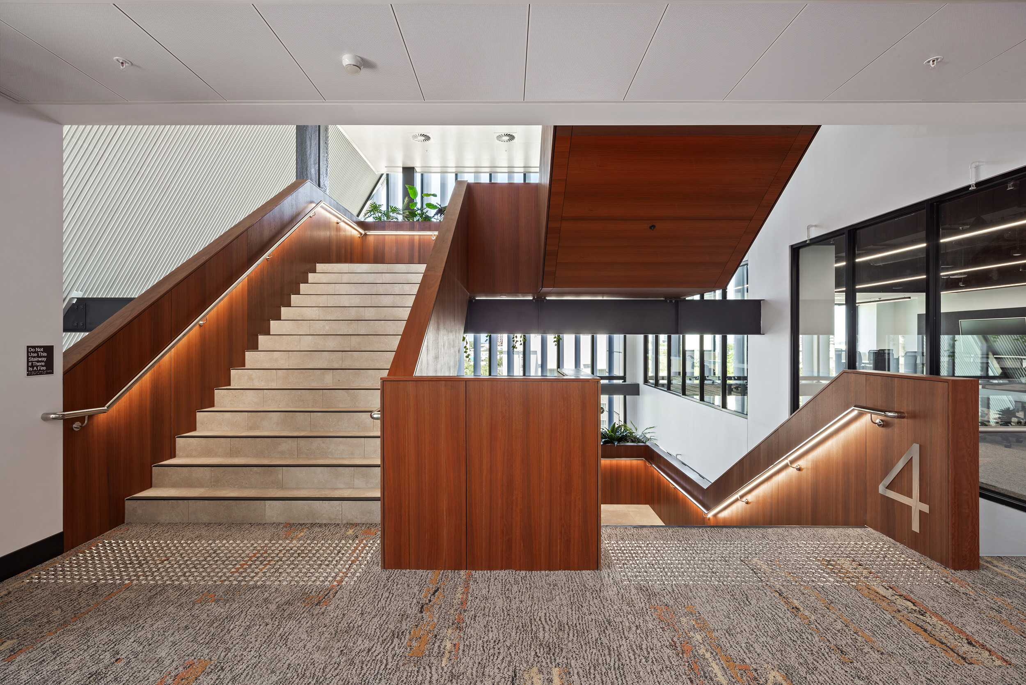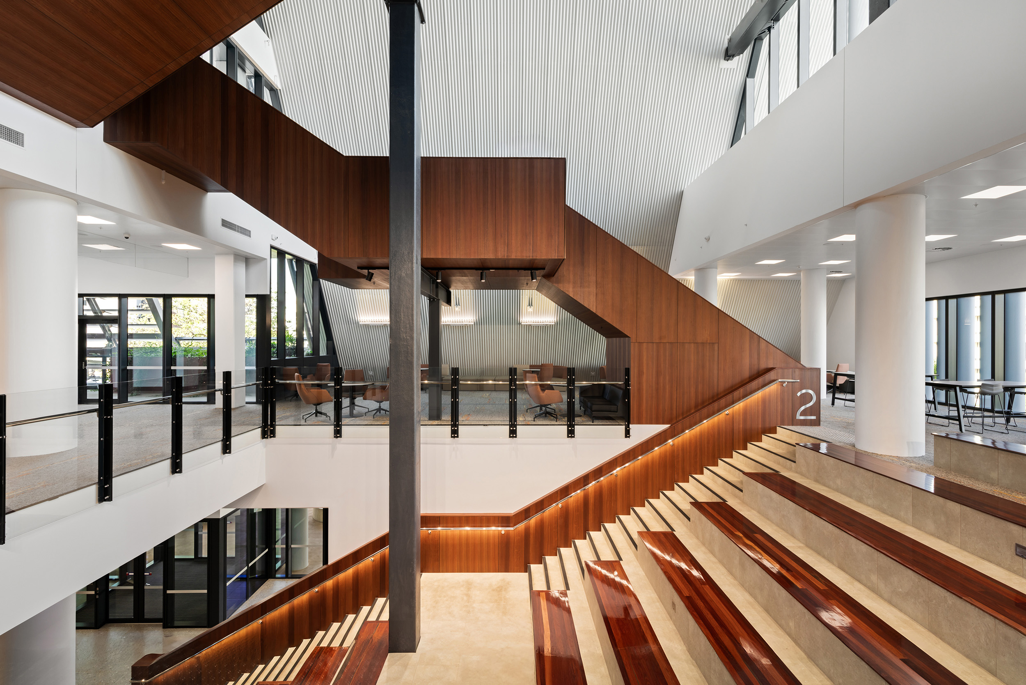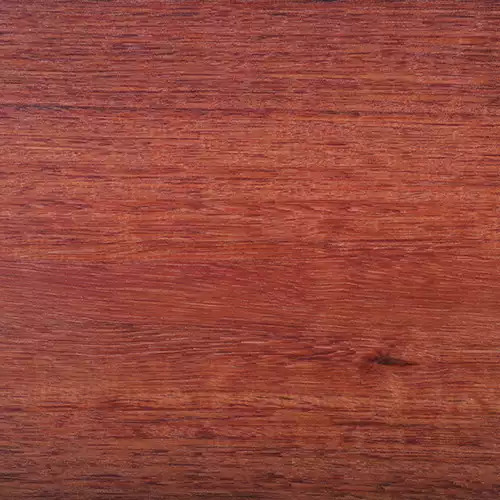About The Project
Charles Darwin University’s new Danala City Campus in Darwin’s CBD is a standout example of sustainable, climate-conscious architecture.
Designed by MODE Architects and built by DCOH, the campus is thoughtfully arranged around a heritage-listed boab tree and includes community-focused spaces such as a public library, art gallery, and flexible learning areas. A defining feature of the building is the use of Mortlock Timber’s Ironbark Proplank Click-in Battens, which are showcased throughout both the interior and exterior.
This was a highly customised project. The battens were manufactured in custom lengths and installed with unique 50mm spacing to suit the design intent, complete with black acoustic backing for improved sound performance. The Ironbark timber, known for its durability and rich character, was pre-finished in Cutek Burnt Red, adding depth, warmth, and protection suited to Darwin’s tropical conditions.
Mortlock’s click-in system enabled fast and accurate installation, helping to deliver clean lines and a consistently high-quality finish. The result is a campus that feels both grounded and forward-thinking, perfectly aligned with CDU’s vision for a connected, resilient future.
Photo credit: All images copyright and courtesy of MODE.
Gallery

