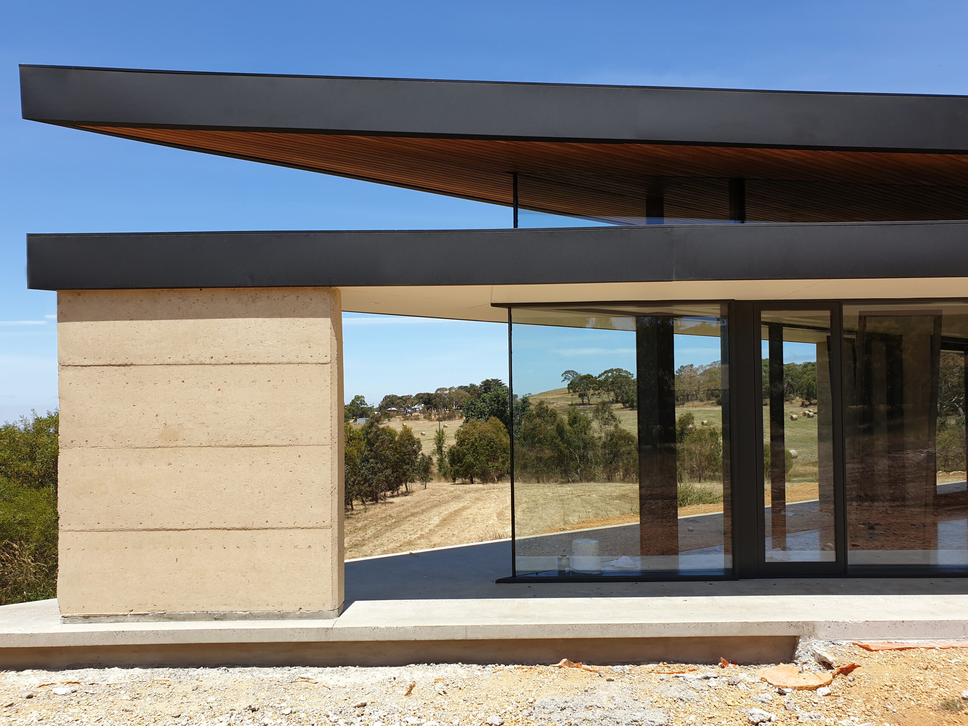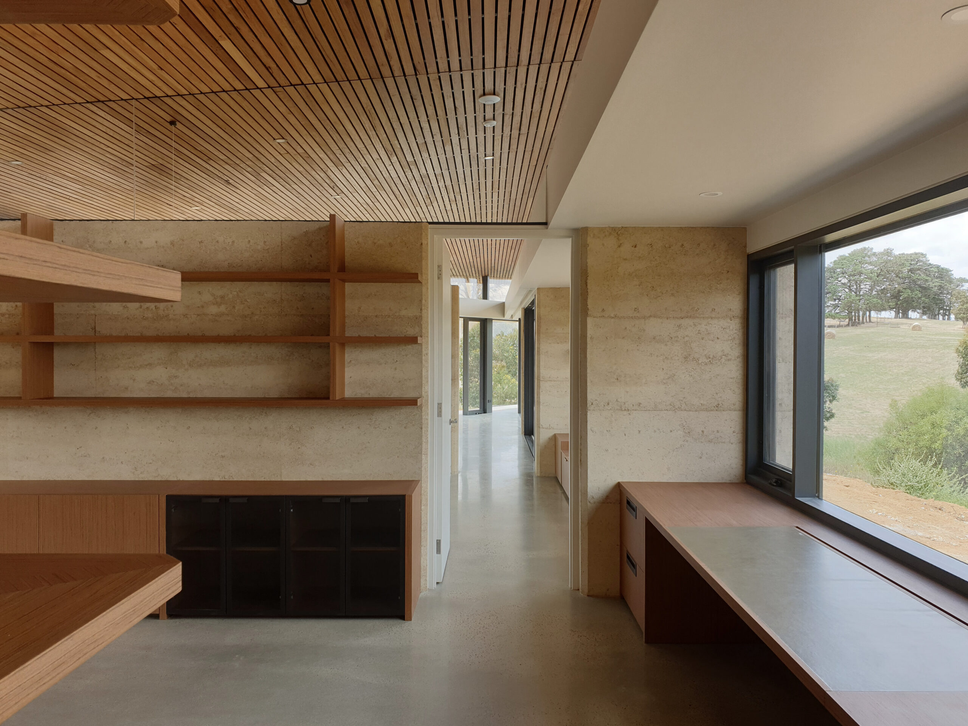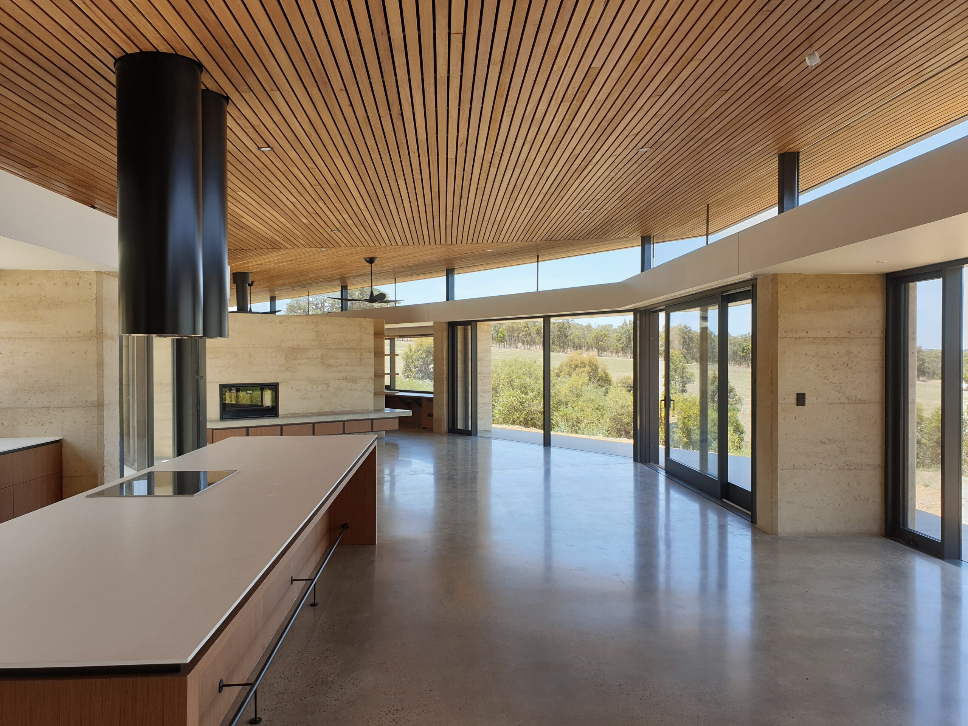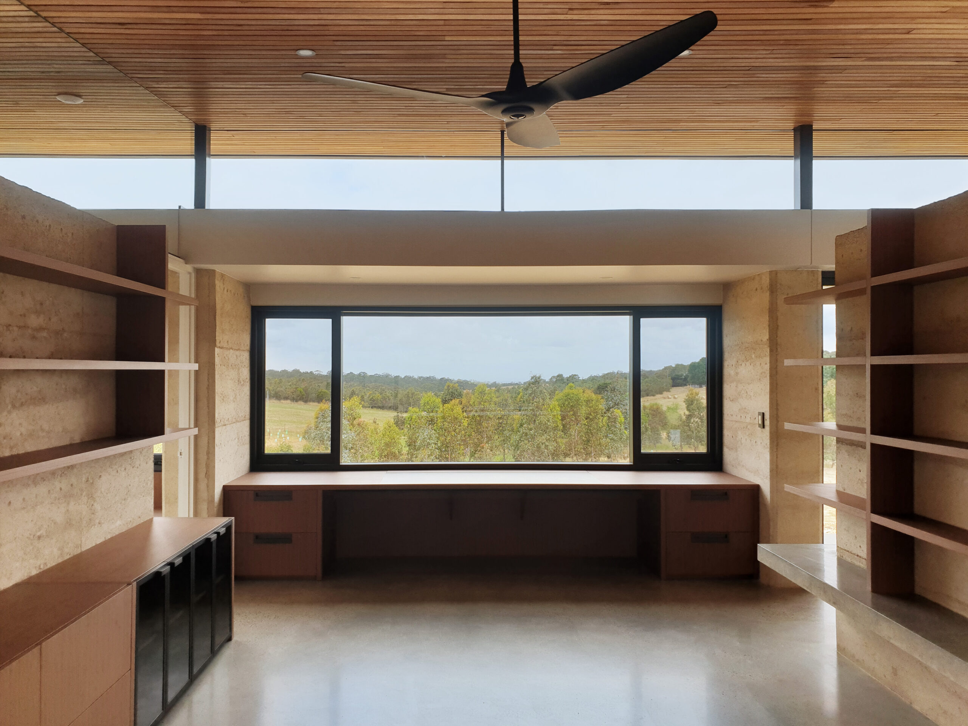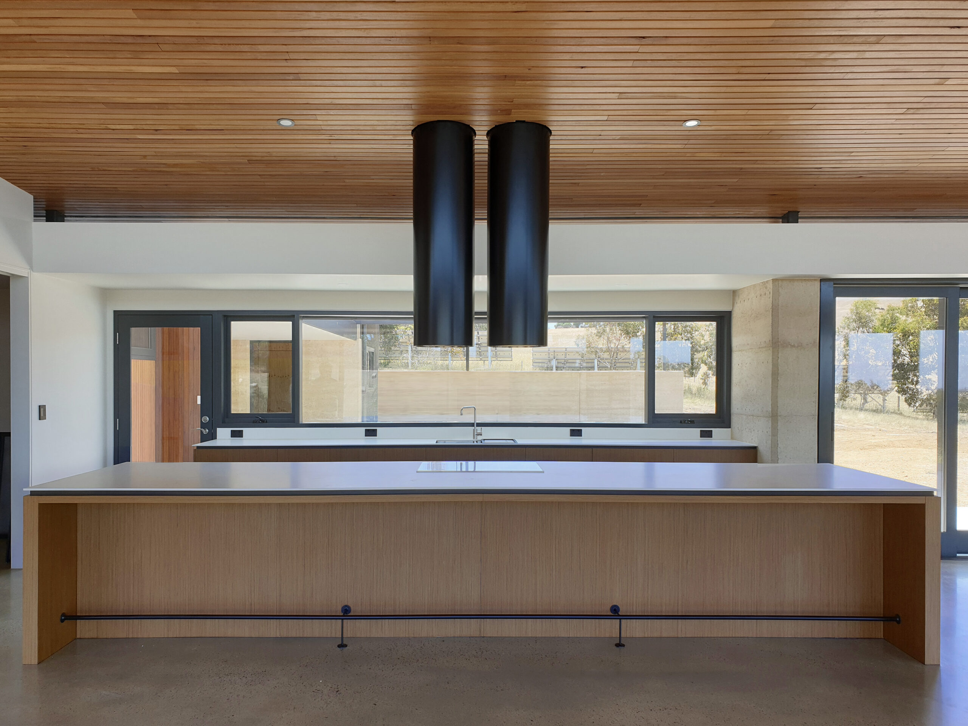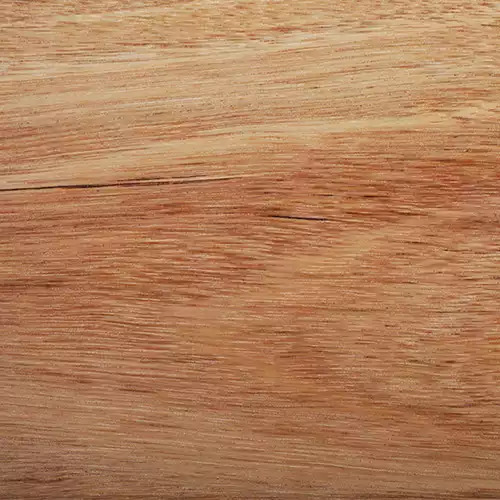About The Project
Adelaide Hills House is carefully embedded within the contours of its site, designed to be energy self-sufficient while expressing a quiet resilience. Its elongated, organic form follows the natural landscape, oriented north to capture light and warmth throughout the seasons.
This project combines PROPLANK 60×20 Blackbutt timber linings, pre-oiled in Cutek CD50 to create a self-sufficient home that balances natural warmth, resilience and harmony with the landscape.
Sculptural rammed earth fins help in defining the façade. Contrasted by the sweeping canopy that appears to float above the project, this interplay of grounded solidity and lightness continues inside, where framed views draw the outdoors in and compressed thresholds enrich the transition between interior and exterior.
The home’s planning reflects a considered simplicity. Overlapping zones allow open and private spaces to flow together or remain distinct, creating flexibility without compromising clarity.
A restrained material palette of earth, concrete, and timber evokes permanence and connection to place. Combined with passive design principles, underfloor heating, and energy-capture systems, the home achieves comfort with minimal impact. The result is a dwelling that coexists gracefully with its environment, embodying harmony, restraint, and longevity.
Gallery
