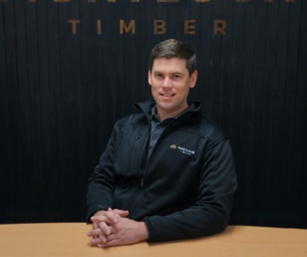Drawing Architectural Inspiration From Nature: Biomimetic Architecture Examples
Key take aways
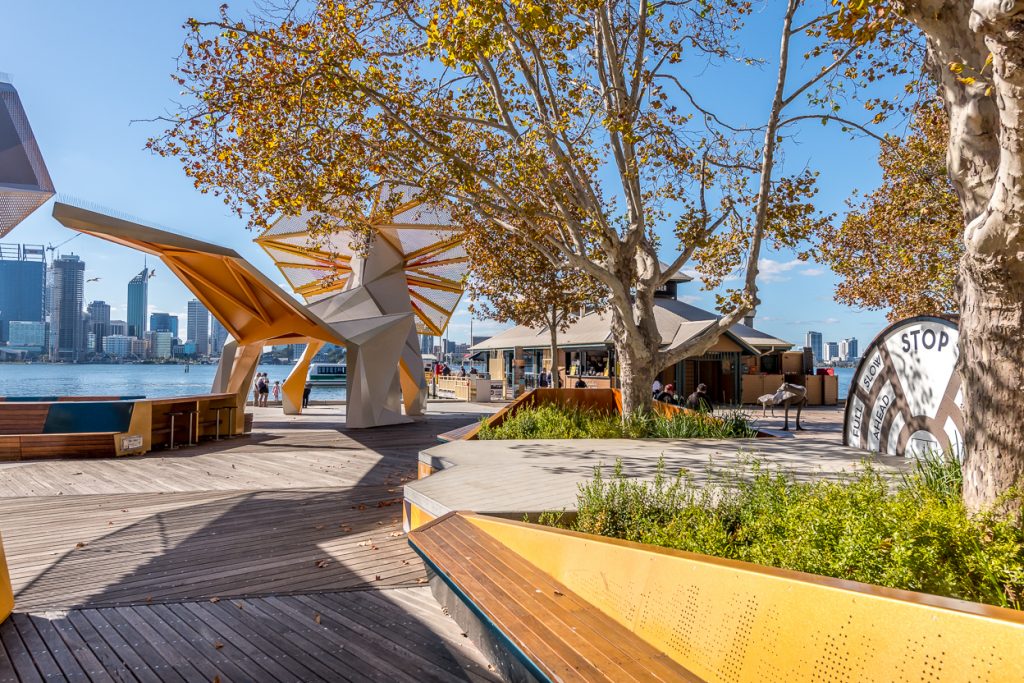
The natural world has long served as a blueprint for architectural innovation. From the spirals of shells to the structure of honeycombs, nature’s geometry and efficiency inspire solutions to modern design challenges.
Architects worldwide are increasingly turning to biomimicry—emulating the forms, materials, and processes found in nature—to create buildings that are both functional and sustainable.
This article explores how designers draw architectural inspiration from nature, along with five striking examples of biomimetic architecture from around the world.
How architects take inspiration from nature
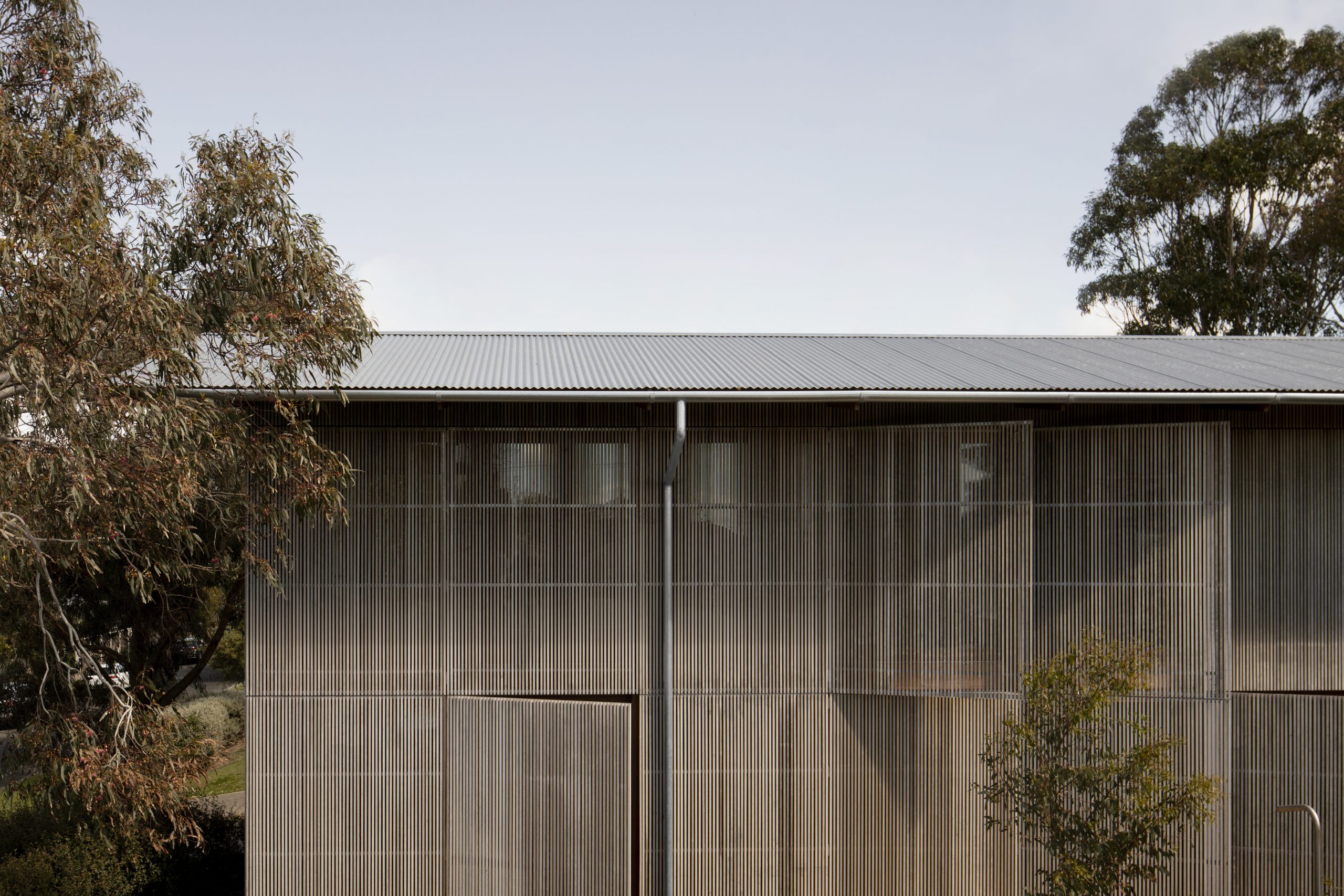
Architectural design inspired by nature often takes two forms, biophilic design and biomimicry.
Biophilic design
Biophilic design recognises humanity’s innate connection with nature—known as biophilia. By incorporating natural materials, light, air, and vegetation into built spaces, architects enhance wellbeing, productivity, and comfort.
Research by Terrapin Bright Green shows that biophilic design can:
- Increase productivity by up to 15%,
- Improve cognitive performance by 10–25%, and
- Reduce stress and absenteeism in workplace environments.
Biomimicry (Biomimetic design)
Biomimicry goes a step further and it looks to nature’s engineering for problem-solving inspiration. The principle, popularised by biologist Janine Benyus, is that “nature has already solved many of the problems we are grappling with”.
For example, the structure of a termite mound inspired the Eastgate Centre in Zimbabwe, which uses passive cooling systems rather than air-conditioning, cutting energy use by up to 90%.
5 Biomimetic architecture examples to inspire your next project
As awareness around sustainable design grows, biomimetic architecture is shaping a new generation of climate-responsive buildings. Here are five examples where nature’s genius meets human creativity.
1. The Gherkin, London, UK
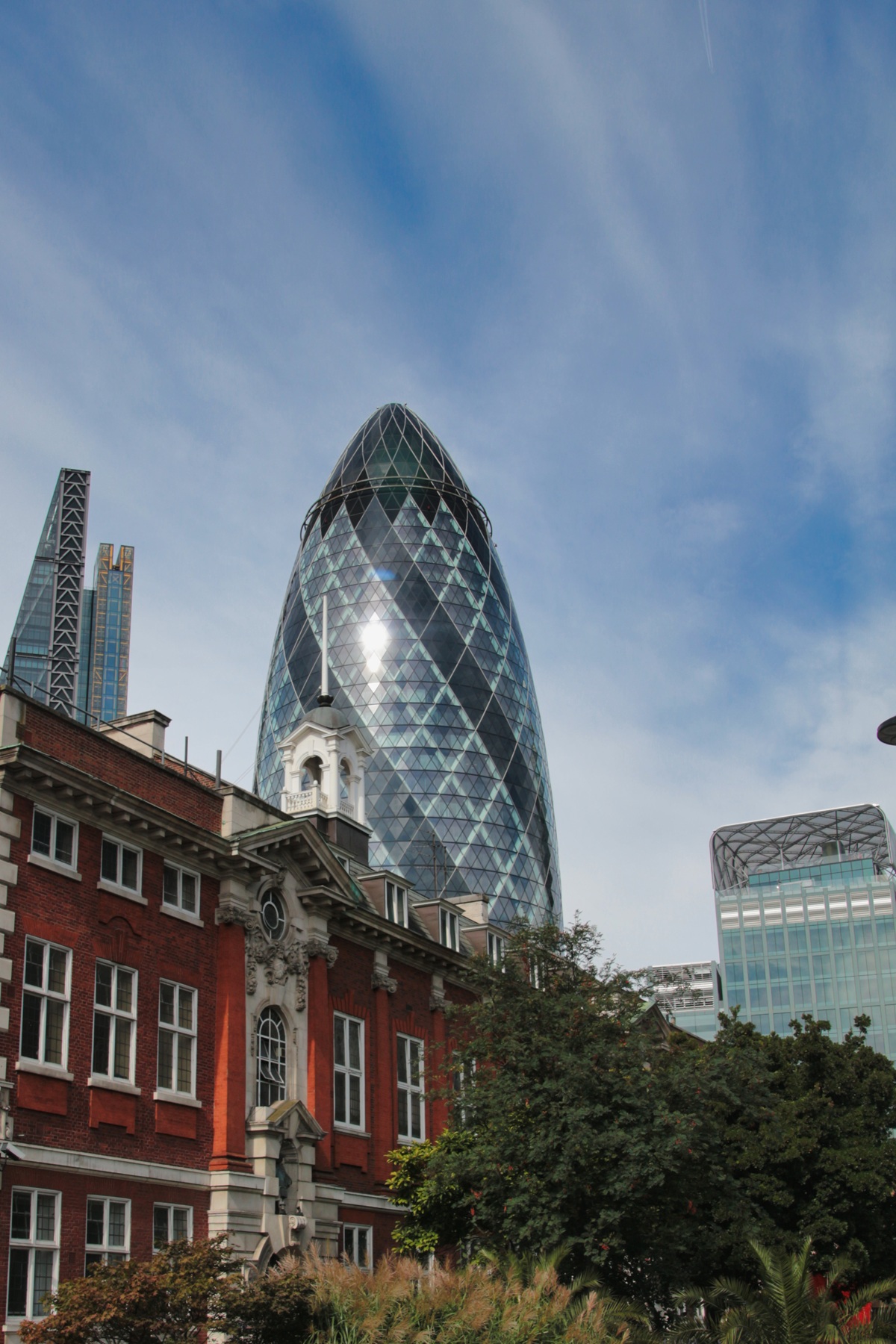
Architects: Foster + Partners
The Gherkin is a commercial skyscraper in the heart of London. The architects at Foster and Partners used biomimicry to create the highly energy efficient building which has half the energy consumption of a similarly sized skyscraper.
The Gherkin achieves efficient ventilation and natural lighting using a system similar to the natural process that sponges and anemones use to feed. Norman Foster was particularly inspired by the Venus flower basket sponge which directs seawater to flow through its body in order to feed. The Gherkin responds organically to air flow by using spiralling windows which automatically respond to changes in light and let fresh air into each floor. What’s more, venting flaps in the walls allow hot air to travel upwards and out of the building.
2. Eden Project, Cornwall, UK
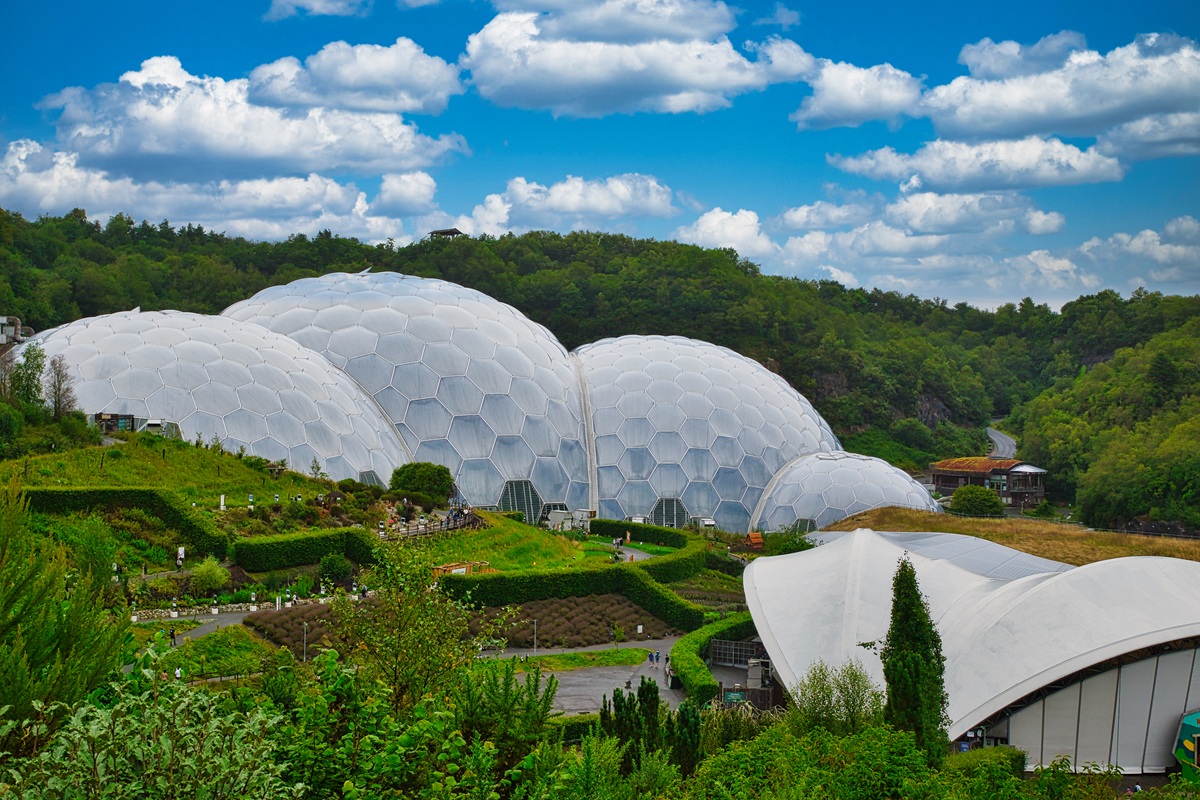
Architects: Grimshaw Architects
The Eden Project is an educational and social enterprise, connecting humans with nature and demonstrating sustainable ways of living. A vast array of indoor gardens, artworks and edible plants can be found in the Eden Project’s iconic bubble-shaped biomes.
These interconnected structures were designed by Grimshaw Architects who were inspired by patterns found in nature. The design draws heavily on the geodesic system which is based on molecular structures. The hex-tri-hex frames also call to mind the airiness of bubbles as well as the repeating geometric patterns found in bee hives.
The architecture of the Core building at The Eden Project is based on the growth blueprint of plants and fibonacci spirals found on pinecones and sunflowers. Nature-inspired sustainable features such as natural light, solar energy, water harvesting and natural materials are used throughout to improve energy efficiency and cut down on waste.
3. Forest of Knowledge Library, Beijing, China
Architects: Snøhetta
This sub-centre library in Beijing takes its inspiration from ginkgo forests. The impressive building features tall trunk-like pillars and a ceiling ‘canopy’ of textured tiles throughout. A completely transparent facade encourages visual connection between outdoor and indoor spaces. Inside, warm-coloured timber is used to create a landscaped space which mimics the organic curves of a valley.
Much like a forest makes use of solar energy to function, the library uses integrated photovoltaic construction elements on the roof to generate free, clean energy. Natural lighting is optimised in the space with lowered glass on the eastern and western walls and an active shading device on the southern and western facades.
4. Bunjil Place, Melbourne, Australia
Architects: fjcstudio
Bunjil Place is a multi-use civic building, housing a library, performance theatre and several flexible spaces for events, lectures and community gatherings. In designing the project, the architects at fjcstudio took inspiration from the culture of the traditional land owners of the Wurundjeri, Bunurong and Boon Wurrung people.
Particularly striking is the roof design which mimics the spread wings of ‘Bunjil’ the eagle. The wings are made from a timber gridshell which only touches the ground in two places. The facade under the wings is made from glass, which stretches 12 metres high. The result is a sense of weightlessness and lifting up, like an eagle soaring in the air.
5. The Dutch Mountains, Eindhoven, The Netherlands
Architects: BLOC, Marco Vermeulen & Urban Xchange
The twin timber skyscrapers known as ‘the Dutch Mountains’ are set to be a visible landmark in the city of Eindhoven in the coming years, much like real mountains are a natural beacon for the surrounding environment. The design features two soaring peaks and a green valley between them. It draws heavily on natural principles, including passive climate regulation and a natural irrigation system that collects rainwater from the roof and delivers it to the plants in the valley below. The building will be constructed primarily from bio-based materials with timber being particularly crucial to the design, promising to “fix a large quantity of CO2 for a long time“.
Bring your vision to life with Mortlock Timber
Whatever your next project—luxury home, commercial space, or public project—Mortlock Timber helps bring nature-inspired architecture to life.
Our premium Australian timber cladding, battens, and ceiling systems are trusted by leading architects for their sustainability, precision, and aesthetic versatility.
- Explore our timber product range:
- If you need timber cladding, we recommend Trendplank — a durable, architect-favourite system for internal and external applications.
- If you need timber battens, choose Proplank — a versatile batten system for walls, ceilings, and screens.
- If you need timber lining or panelling, explore Satinplank or Trendplank — both offer a refined, seamless finish for interiors.
- And if you need timber decking, discover our high-performance range: Metroplank, Classicplank, and Marineplank.
- Download our Product and Pricing Guide or call our specialists on 1800 953 004 to discuss your design vision
View our pricing and product guide
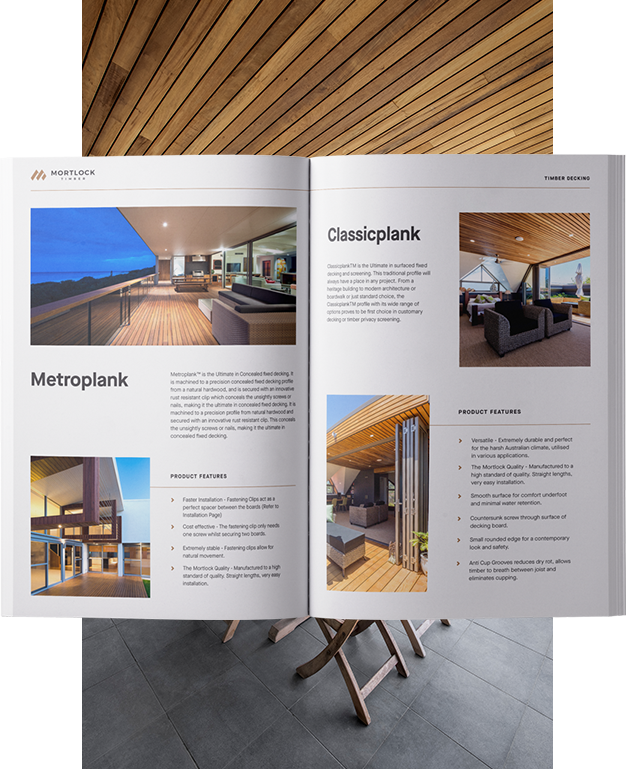
We are committed to bringing you timber products that add value and endure for years to come, even in heavy traffic and harsh weather conditions. We understand the value of efficiency when it comes to installation and keeping hardwood timber costs down. That’s why we’ve spent decades perfecting our designs to make them easier to handle, less wasteful and more efficient to install. This efficiency allows us to offer you premier products that are more cost-effective so that you can experience greater savings on timber wall costs, timber ceiling costs, timber cladding costs and timber decking costs.
Download our Pricing and Product Guide for our complete hardwood timber price list including timber decking prices, timber wall prices, timber ceiling prices and timber cladding prices.
