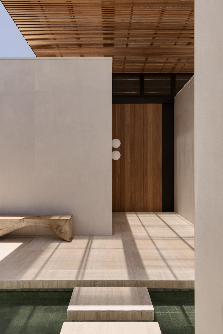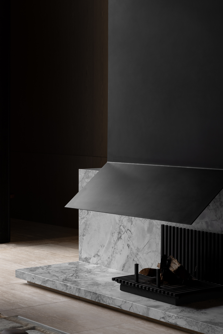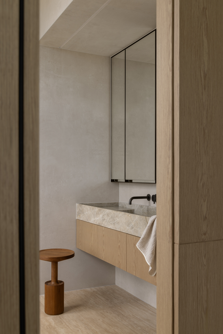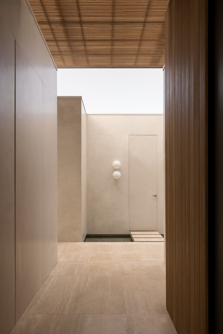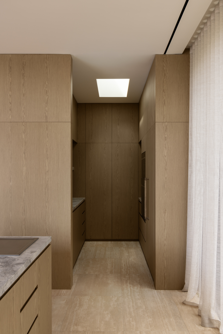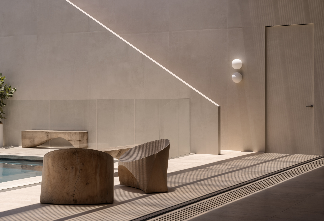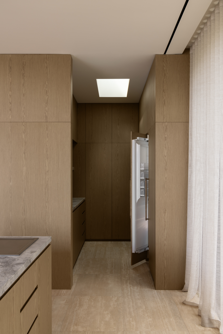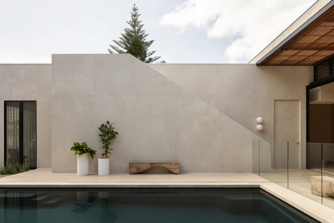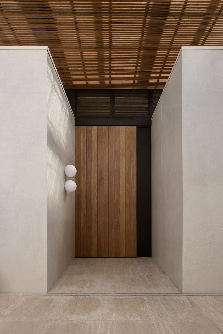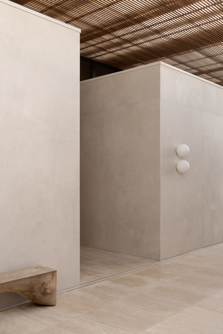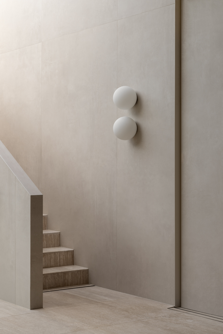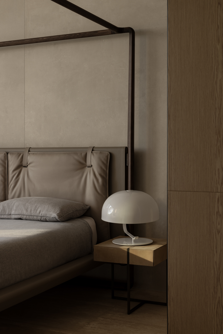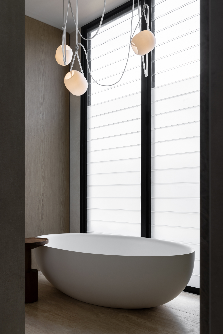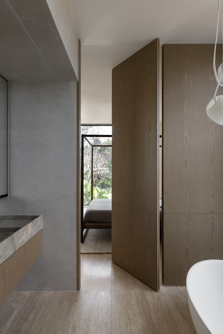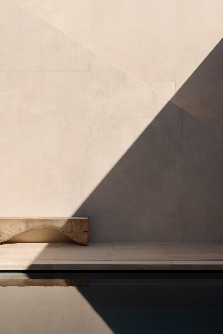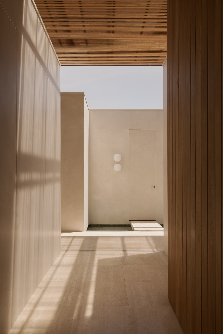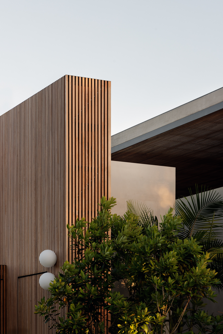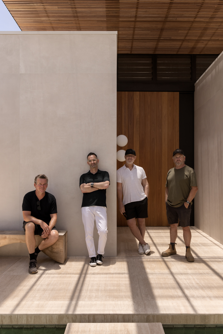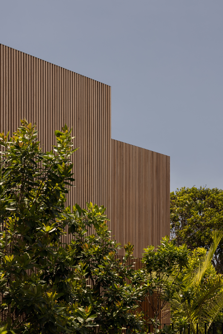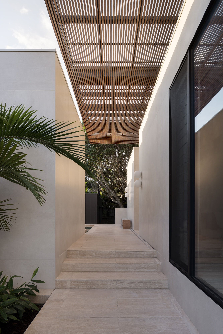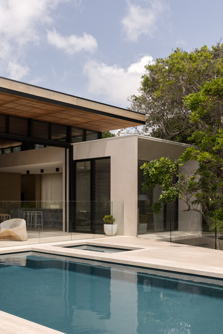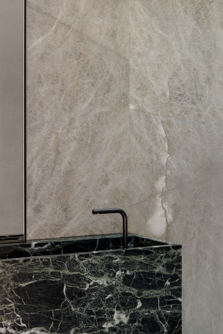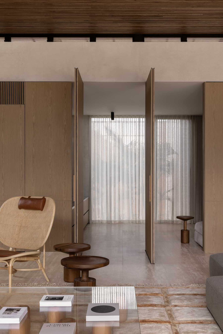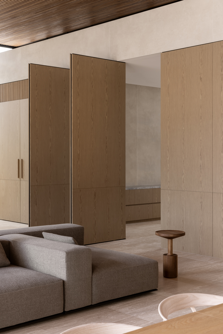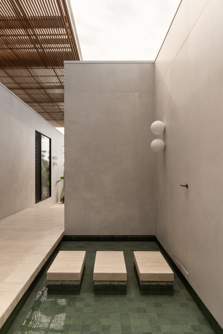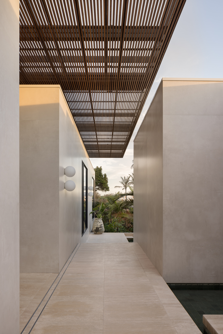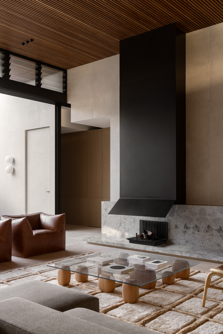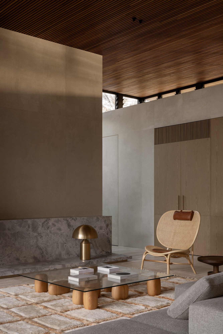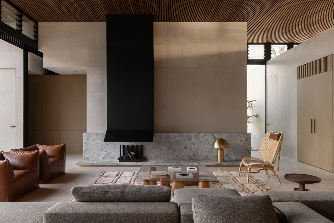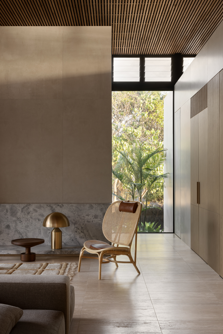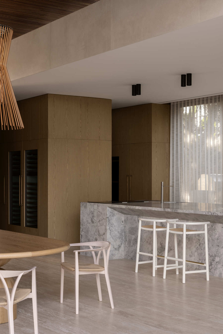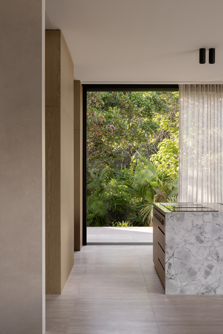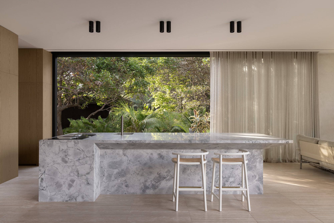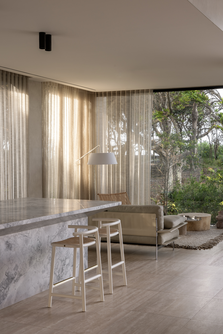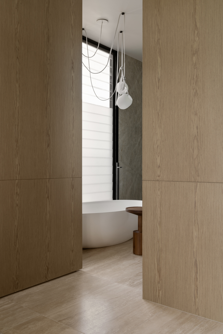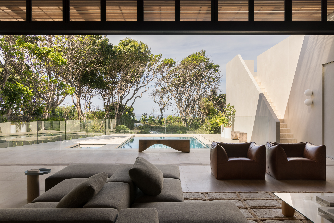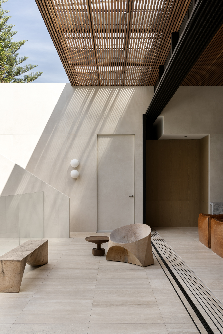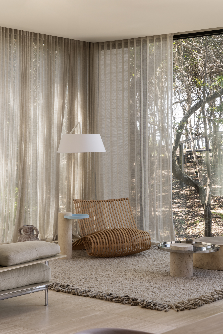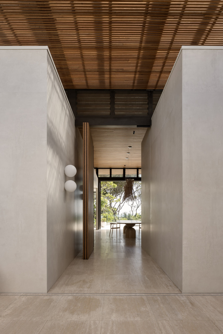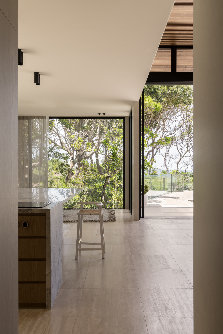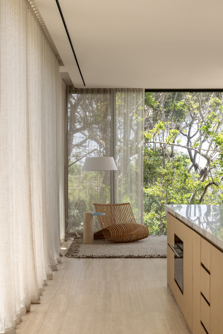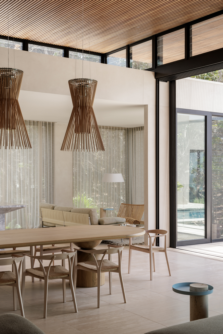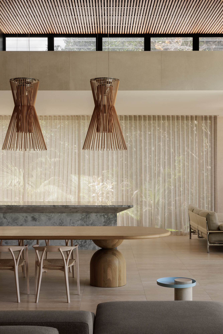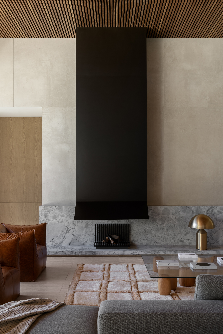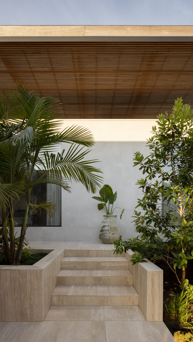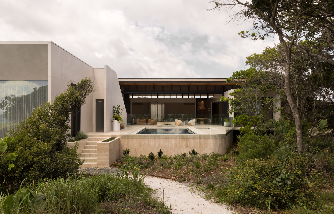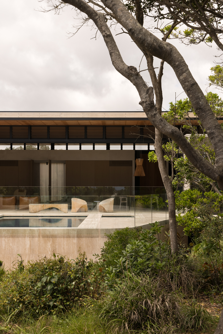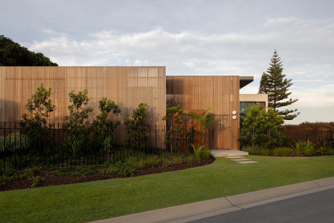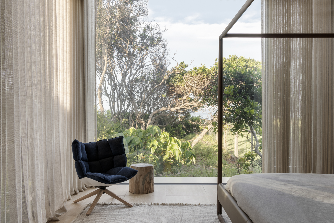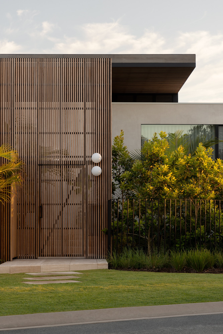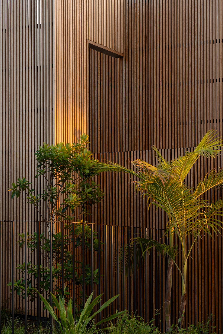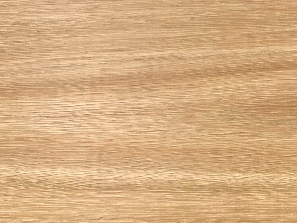About The Project
Border Street, designed by Workroom, epitomizes coastal luxury with its seamless integration into Byron Bay’s natural beauty. The home, comprising five suites, boasts open-plan living centered around a modern kitchen. Noteworthy amenities include a private main wing with a dehumidified dressing room and marble ensuite, a separate self-contained guestroom, and a media room with a glass-wrapped ocean-view sunroom and gymnasium.
This design embodies Byron Bay’s relaxed charm while exuding refinement and a strong connection to its surroundings. Situated on a dune bordering Belongil Beach and a littoral rainforest, the design carefully preserves the delicate ecosystem. The layout, characterized by pavilions interconnected without corridors, fosters openness and comfort, mirroring Byron’s laid-back atmosphere.
To balance warmth and durability, Workroom selected robust materials like porcelain sheets for exterior cladding, complemented by our blackbutt timber batten ceilings. Our natural timber selected here is known for its resilience and natural beauty and was specified to add character to the home’s interior while requiring minimal maintenance. This sustainable approach extends beyond materials, emphasizing longevity and environmental responsibility.
By embracing durable materials and sustainable practices, Workroom not only creates a timeless home but also contributes to the preservation of Byron Bay’s pristine landscape. Border Street stands as a testament to elevated coastal living, setting a benchmark for sustainable luxury in the region.
The material selection, particularly the use of blackbutt timber, played a pivotal role in achieving the desired ambiance. John explains, “We aimed to blend warmth, texture, and durability.” This led to a mix of resilient materials for longevity and softer ones for balance.
Our blackbutt click-in battens alongside porcelain sheets covering the house inside and out, create a durable yet inviting facade.
Timber, in particular, allows for natural aging, reducing maintenance concerns and adding character over time. John Bornas, creative director at Workroom, noting, “A well-designed building gains charm as it ages.”
Gallery
